Create a space that’s perfect for storage and socialising with an L-shaped kitchen.
An L-shaped kitchen – in which the cabinetry runs along one wall and continues along the adjacent one – is a practical and flexible layout. It can accommodate most room shapes and sizes and, when planned well, makes for an ergonomically sound space. Include island units or a dining table to make the space suitable for entertaining or just to add extra working room.
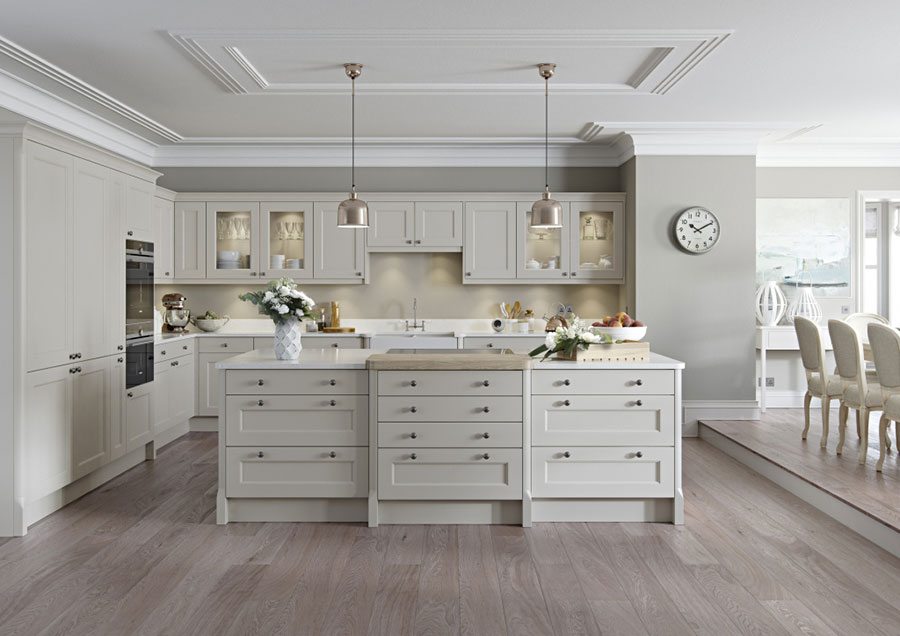
The new Finsbury kitchen from Burbidge is classically styled with elegant beaded frame detailing. Prices start from £6,500.
What space do I need?
L-shaped kitchen layouts work for most spaces, except those that are exceptionally large or small. With a truly tiny room, you’re better off sticking to a single-galley kitchen; with a larger one, use an island to narrow the distance between work stations.
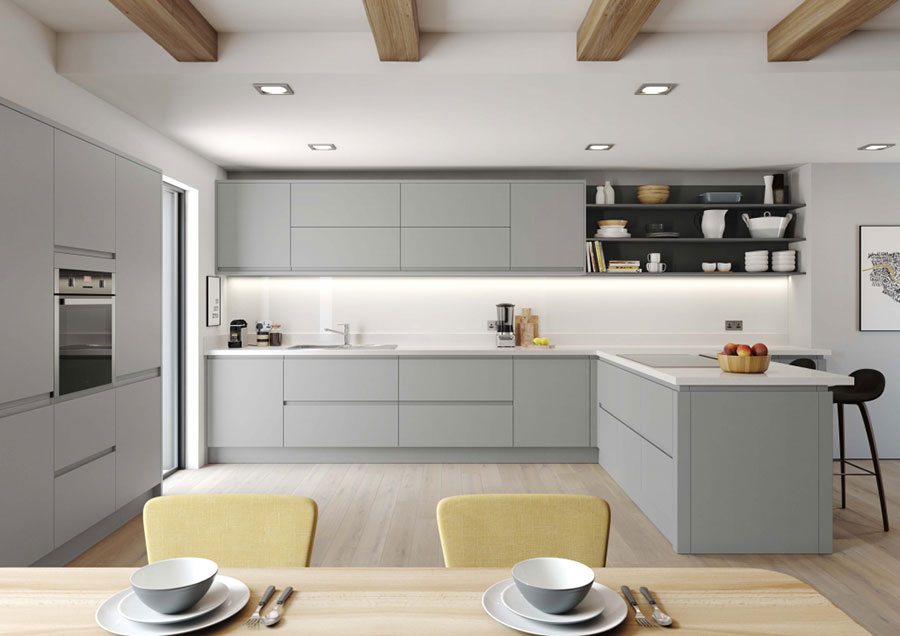
This kitchen from Lochanna’s Profile Collection in Matt Dove Grey has handleless doors for a contemporary feel. Prices from around £6,000 to £8,000.
L-shaped kitchens: the pros
“An L-shape offers you plenty of flexibility in the positioning of appliances and storage as well as the chance to have a substantial amount of worktop space,” says Sandra Henry, Sales and Marketing at Lida Cucina. It also works well with the current vogue for open-plan living. Locate the kitchen in one corner of a kitchen-living space or use it to link zones together, with the end of the ‘L’ denoting the end of one function and the start of the next.
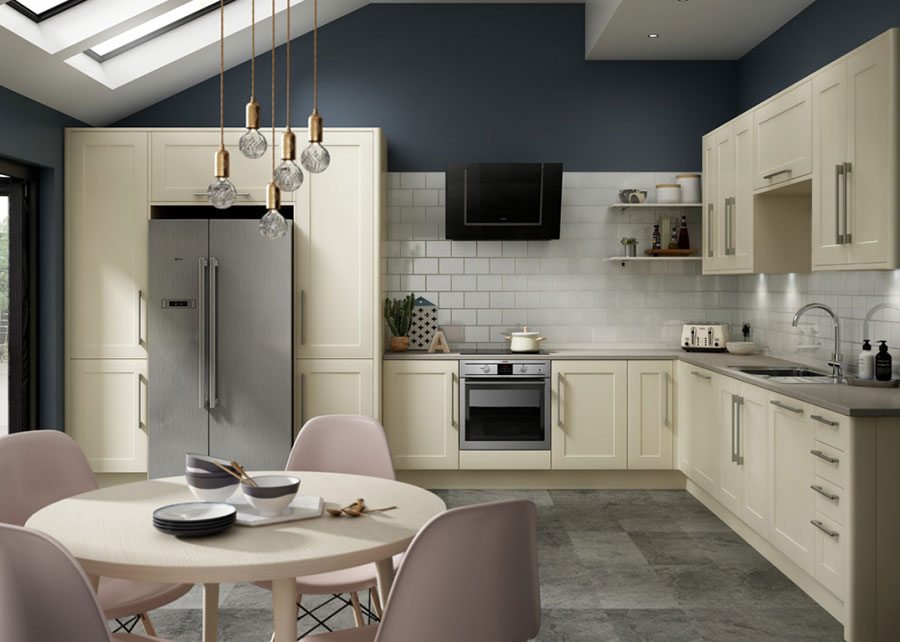
The Warwick Ivory Shaker kitchen from Benchmarx is an elegant option for traditional and contemporary properties alike. Prices start from around £181.20 for a 100cm base unit.
…and the cons
If your room is large then the working triangle will be too, which doesn’t make for an ergonomically sound workspace. Plus, if you choose not to use an island or peninsula unit, you’ll have an open space into which everyone can come and go – not ideal if you need to keep children out from underfoot when you’re cooking.
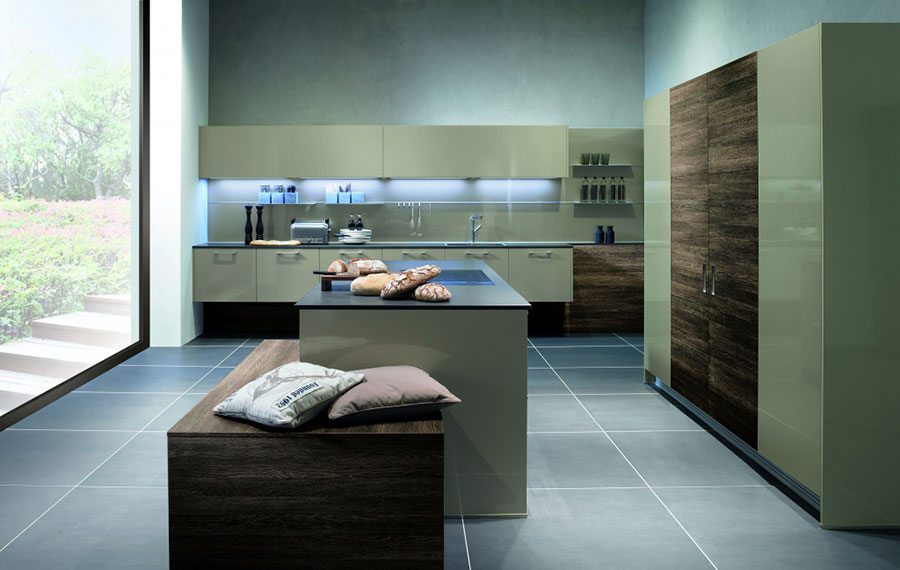
The statement island works as a cooking area as well as a social space in this Pronorm Pro-Line kitchen in Gloss Cubanit and Gold Oak. Pronorm Pro-Line kitchens start from £15,000.
Add an island
An island will enhance an L-shaped kitchen of any size. It’ll boost functionality, creating a surface for homework to be done, space for guests or simply extra work stations. It also means you don’t have to have your back to guests when you’re cooking, especially if you have the hob located on the island.
Read our professional guide to planning a kitchen island
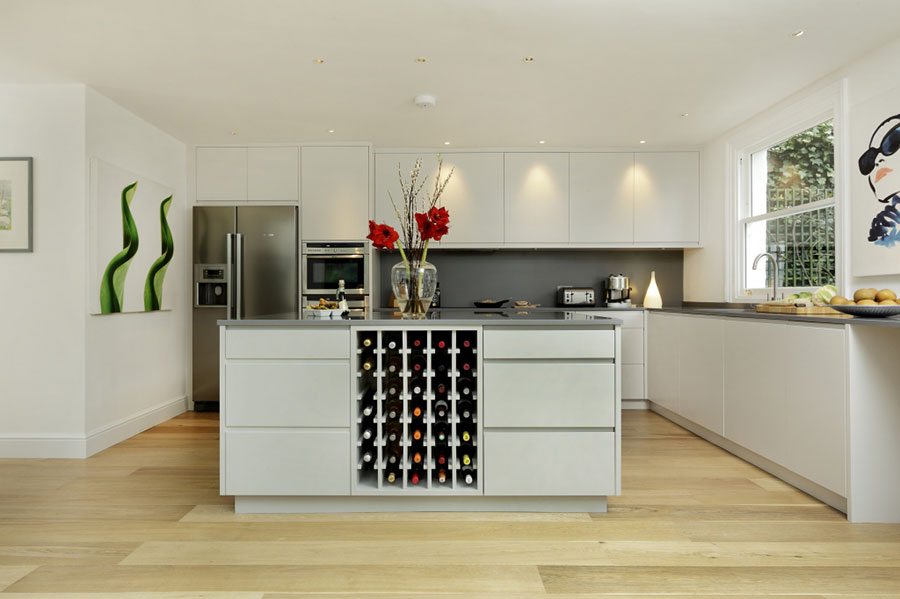
This Ladbroke Kitchen from Cue & Co of London is painted in Farrow & Ball colours Pavilion Grey (Island) and All White and teamed with a stunning Concrete Grey Hi-Macs worktop. Kitchens start from £35,000.
…or a dining table
If you don’t have room for a separate dining area, think about placing a dining table in an L-shaped kitchen. Use it to seat guests and to place hot dishes from the oven.
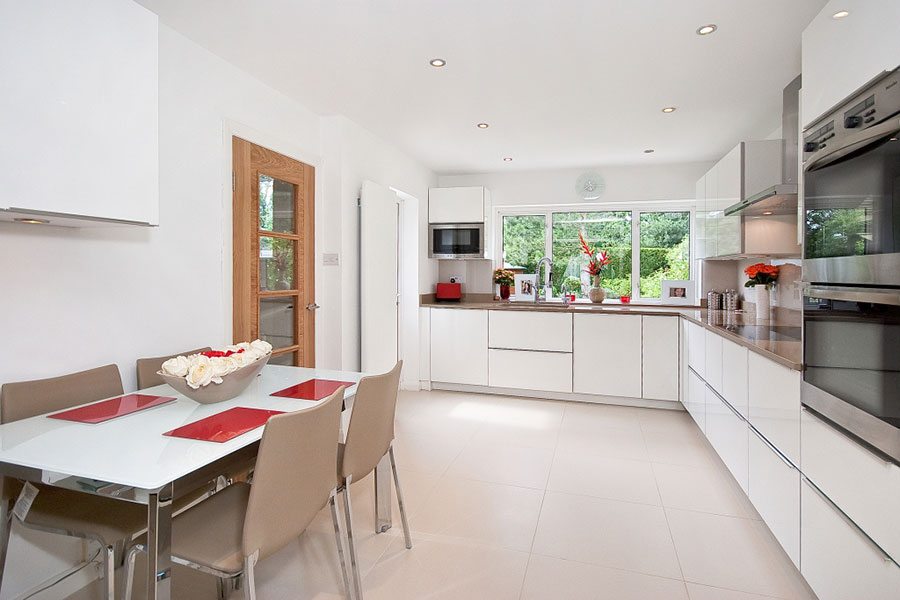
This design from Kitchen Coordination includes a small table so meals don’t always have to be in the dining room. Prices from £10,000.
Laying it out
Many L-shaped kitchens have a tall bank of units on one wall to house the ovens, fridge and larder, and a run of low-level units on the other for worktop space and a sink. Think about placing this latter beneath a window so you can enjoy the outdoor views while washing up.
If you want to use both walls for worktop space, keep tall units such as a larder or fridge at one end to keep lines smooth.
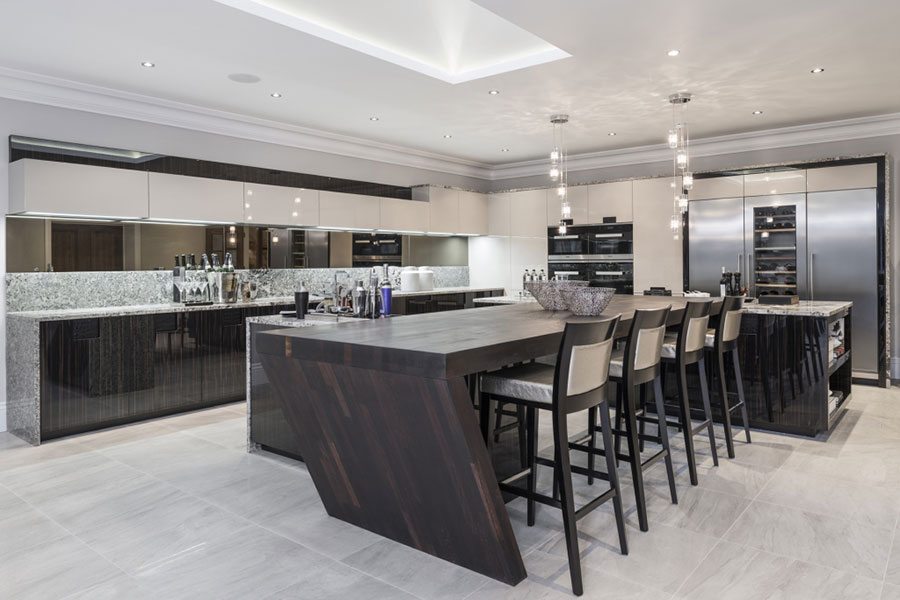
Designed for entertaining, this kitchen by Lida Cucina groups all appliances together, leaving a large worktop along the second wall. A smaller kitchen in one of the lower ranged products would start from around £20,000.
Maximising storage
Maximise storage in an L-shaped kitchen by incorporating a corner solution such as a le mans or carousel unit. These swing out to bring all the cupboard contents out into the open, meaning that even the very back of the unit can be used – so you won’t need to bend down or peer into far corners to locate cookware any more.
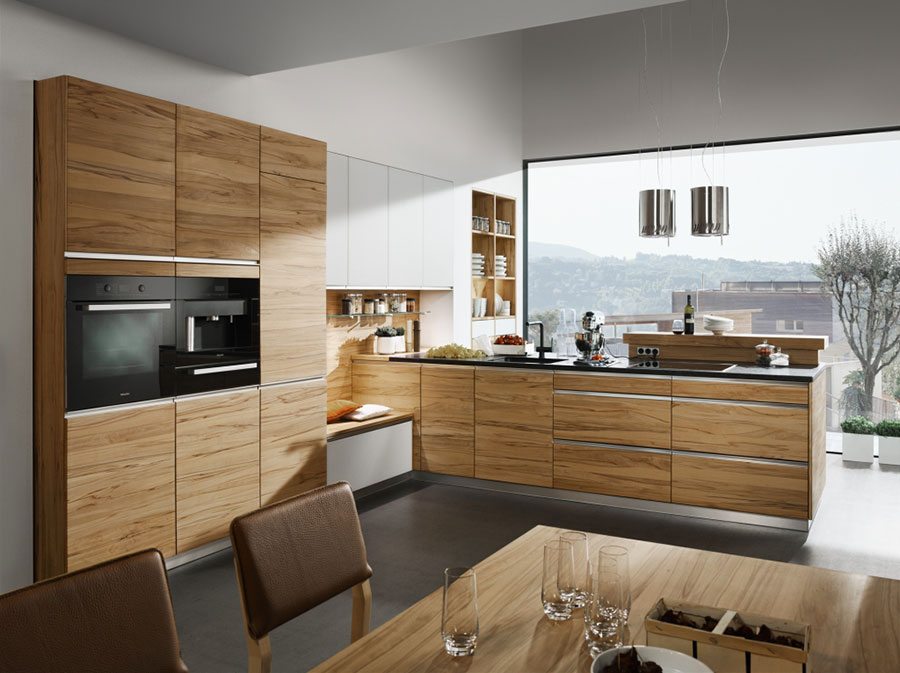
The Linee kitchen range from Team 7 is clean and modern, with handy features including concealed power points, waste storage, alcove lighting and fully extending corner cupboards. Available from Wharfside, kitchens start from £33,000.
Open up with shelving
An L-shaped layout will certainly bring plenty of storage into your kitchen, but if you’re worried about it looking too functional, think about introducing some open shelving. This will break up the expanse of units to create an airier feel, and you’ll be able to inject personality into the space with the items you choose to display.
Browse more ways to open up your kitchen
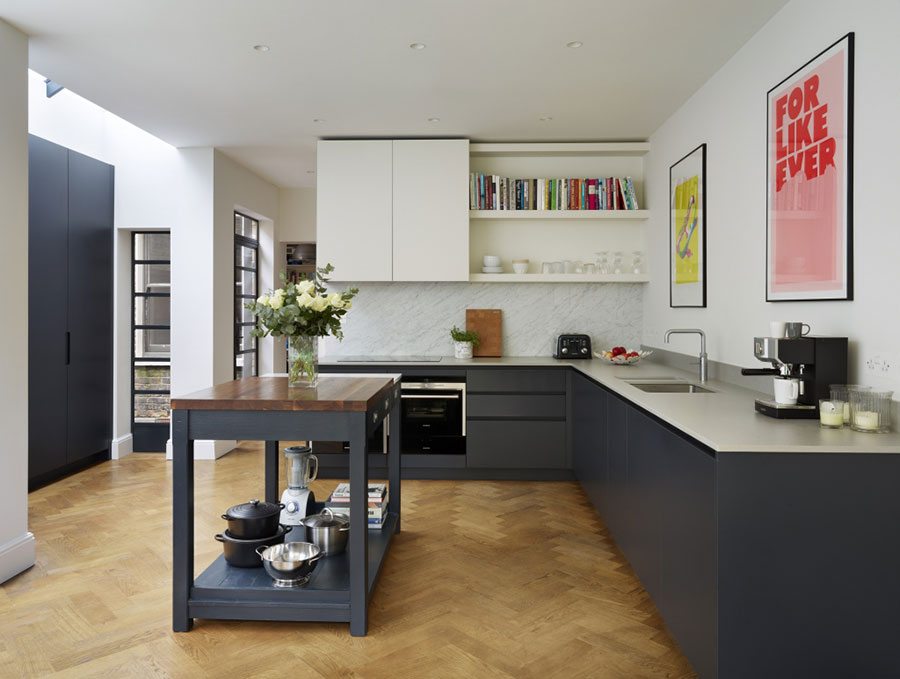
This stunning design from Roundhouse shows how incorporating open shelving into an L-shaped kitchen can add a lovely pop of colour. Its kitchens start from £30,000.
Find out more about Single-wall and U-shaped kitchens