Sam Hart of Roundhouse explains the benefits of a bespoke kitchen and how to realise your vision.
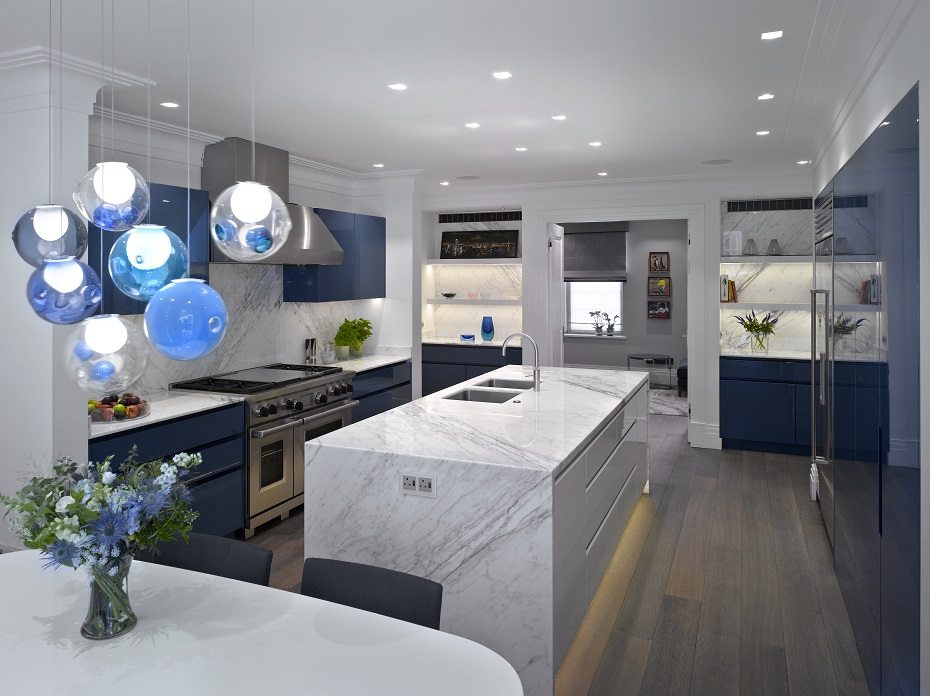
Urbo high-gloss lacquer bespoke kitchen in Farrow & Ball Stiffkey Blue and RAL 09003. Worktops are Statuario Venato marble.
The benefits of a bespoke kitchen
A bespoke kitchen is designed around you. Like a made-to-measure suit, it’ll be based on your unique requirements, and it should last a lifetime. And like a suit, it’ll need an expert designer to make sure it fits all over.
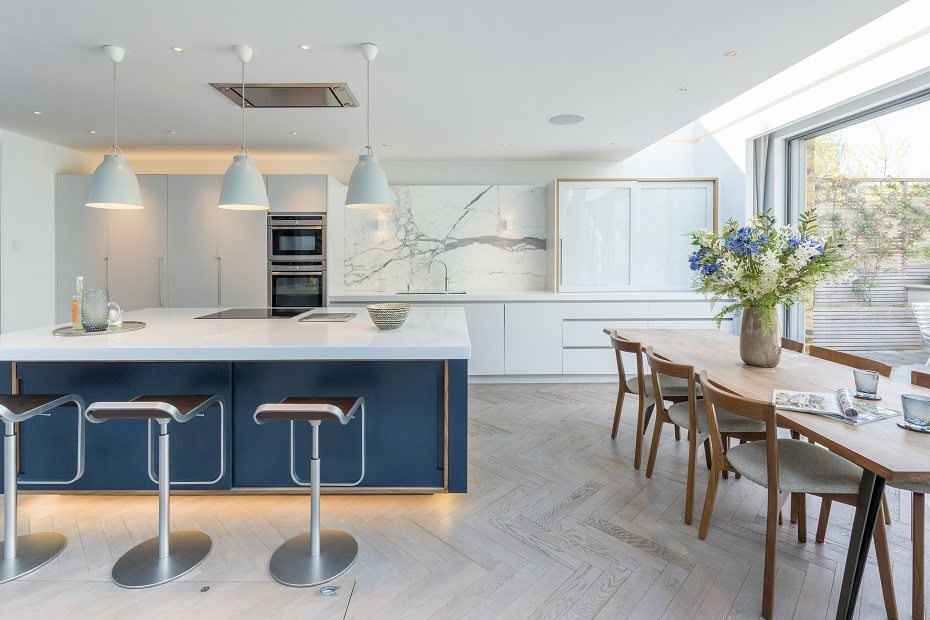
Urbo matt lacquer bespoke kitchen in Farrow & Ball All White with Little Greene Rolling Fog on the island. Worktops are quartz composite with a glass splashback in Putty.
First steps
There’s no right time to start working with a designer: you could bring one on board before you get planning approval (if required) to ensure that the kitchen fits into the footprint of the new space. Alternatively, you could engage a designer once plans have been approved and you know the definitive space you’re working with.
Either way, a bespoke kitchen is all about being creative with your space, so talk to a designer as soon as you can. He or she may come up with ideas you might not even have considered.
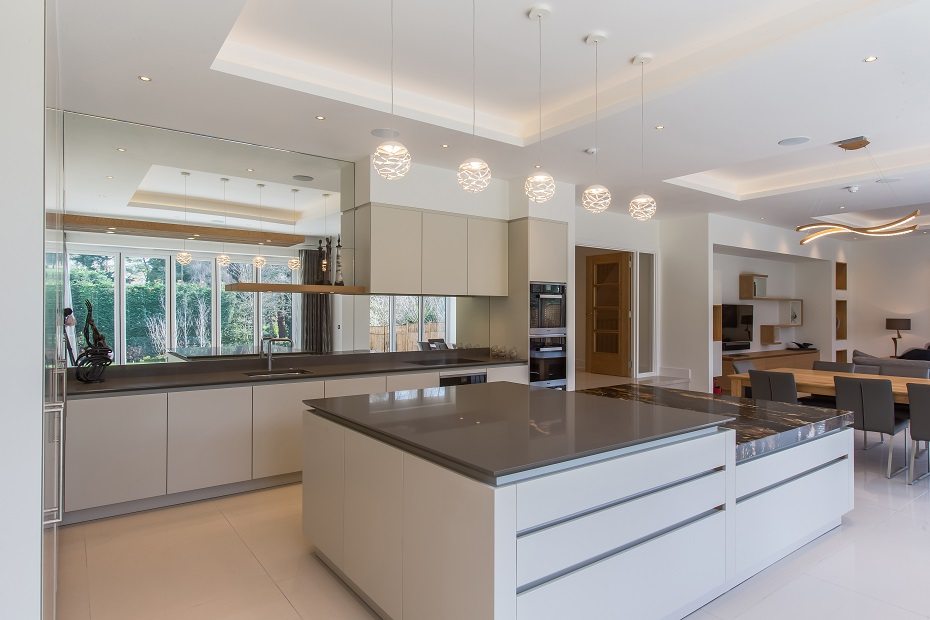
Urbo matt lacquer bespoke kitchen in Farrow & Ball Shaded White with worktops in polished Grigio and Black Fusion. Also featured is a mirrored splashback.
Solid foundations
Initially, you can use the web to find companies with kitchen furniture that matches your design ideas. Then visit showrooms to see whether you actually like the furniture. Open and close cupboards and drawers and get up close and personal with the designs before you make a final decision.
Follow similar steps when looking for a designer: start online, then meet in person to ask questions, look at a portfolio and spend time establishing if the relationship will work. You’ll be working together for many months, so it’s important to make sure you’ll be able to get along.
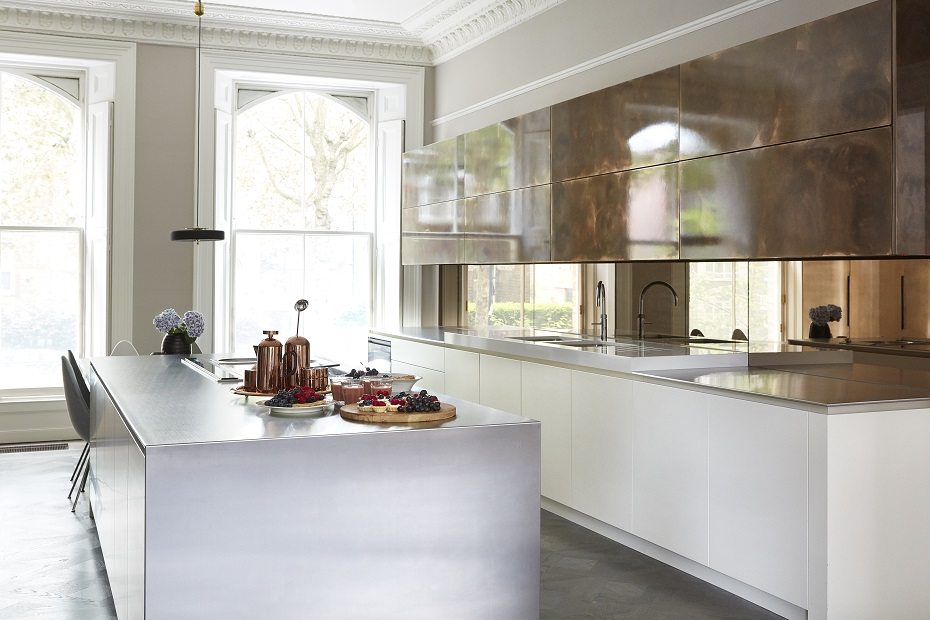
Urbo matt lacquer bespoke kitchen in Farrow & Ball Wimbourne White with wall cabinets in high-gloss burnished bronze and polished Blanco Zeus by Silestone. Work surfaces are stainless steel and the splashback is bronze mirror.
What are your priorities?
Your next step is to think about how you’ll use the kitchen. Will it be a social area or just a food preparation space? And what can’t you live without? If you’re a keen cook, you might want acres of prep space. Prefer a clutter-free kitchen? Then storage space will be critical. Do you want specific appliances or a particular work surface? Put together a must-have list to help your designer create a kitchen that’s truly bespoke.
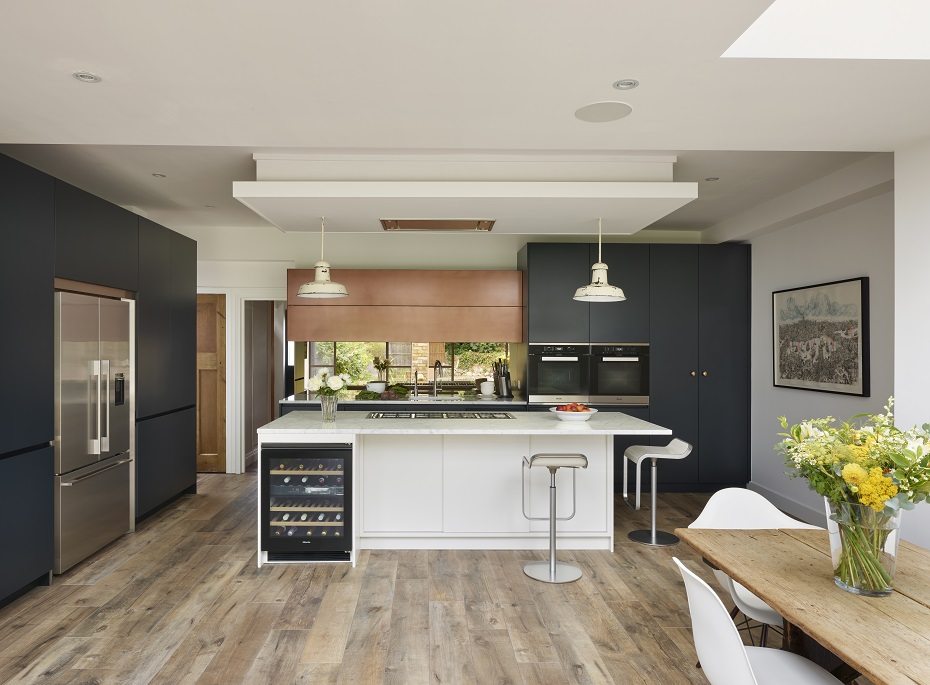
Urbo matt lacquer bespoke kitchen in Farrow & Ball Blue Black and Strong White with a burnished copper matt metallic finish on the wall cabinet. Worktops are Carrara marble and the splashback is bronze mirror glass. (Darren Chung)
Learn more about this stunning Roundhouse kitchen here.
Collect inspiration
Gather as much reference material as you can from magazines, social media and online inspiration galleries. Focus on what inspires you, even if it’s not realistic: this will help your designer understand your preferences.
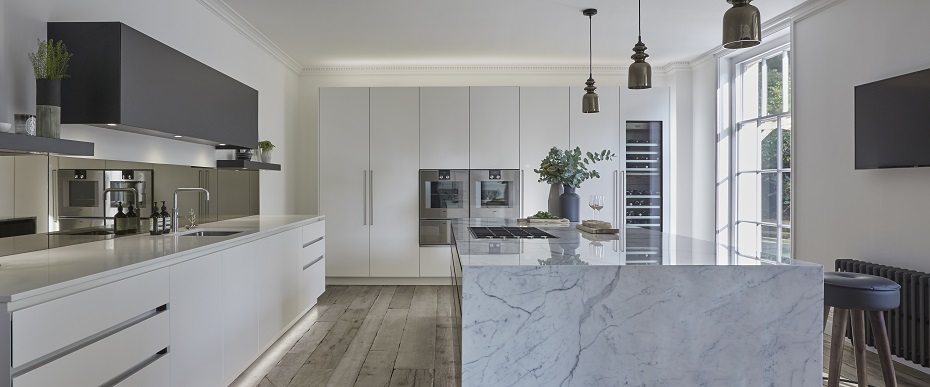
Urbo matt lacquer bespoke kitchen in Farrow & Ball All White on the tall cupboards, sink and base run, and Farrow & Ball Off Black on wall cabinets, box shelves and island. The worktops on the sink run are Blanco Zeus by Silestone, while Statuario marble was used on the island. The bronze mirror splashbacks are by Decoglaze. (Ray Main)
Talk about your budget
As a rule of thumb, furniture is usually the biggest single element of any kitchen quotation, followed by worktops and appliances. You’ll also need to factor in installation costs.
There’s nothing wrong with talking about money. In fact, it’ll help your designer choose where you should invest and where you may be able to save. For example, extra wide bi-fold doors could mean you’d save on cabinetry costs. Some types of cabinetry and veneers are more expensive than others, and the same goes for work surfaces. Use your must-have list in conjunction with your budget to guide discussions about where to focus your investment.
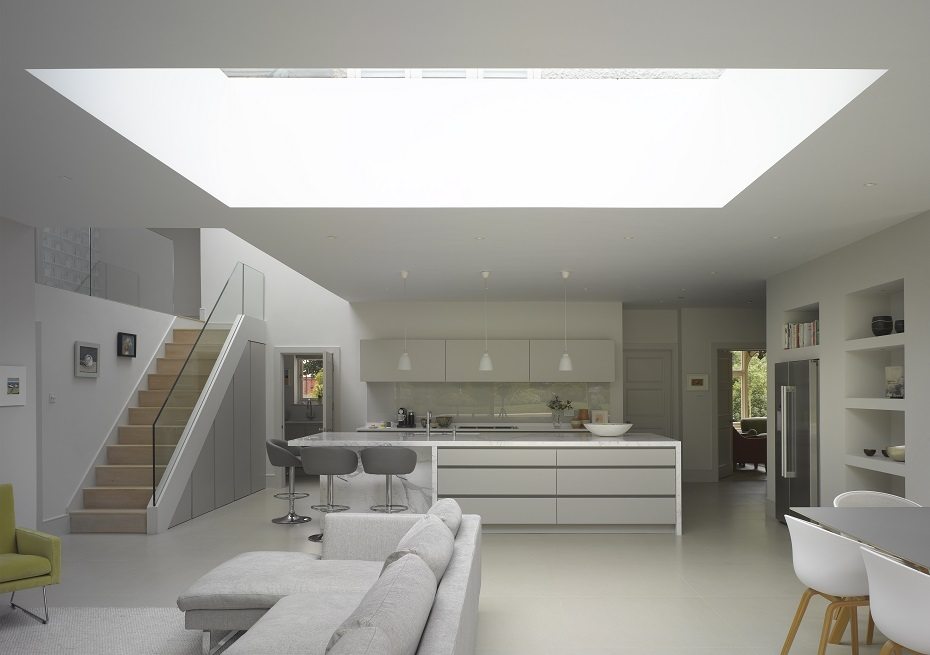
Urbo painted matt lacquer bespoke kitchen in Farrow & Ball Purbeck Stone. The worktops are a combination of Statuario marble and polished Blanco Zeus by Silestone. (Nick Kane Photography)
Include plenty of storage
We love larders. They’re great for storing for dry goods, and you can use them to store toasters, coffee machines and other breakfast paraphernalia too.
Drawers can be better than cupboards because they are totally accessible and everything can be seen at once. Corner mechanisms are good for accessing dead space.
If you have a tall ceiling in your larder, think about bi-fold wall cabinets. You can leave the doors open for easy access, safe in the knowledge that they’re above head height.
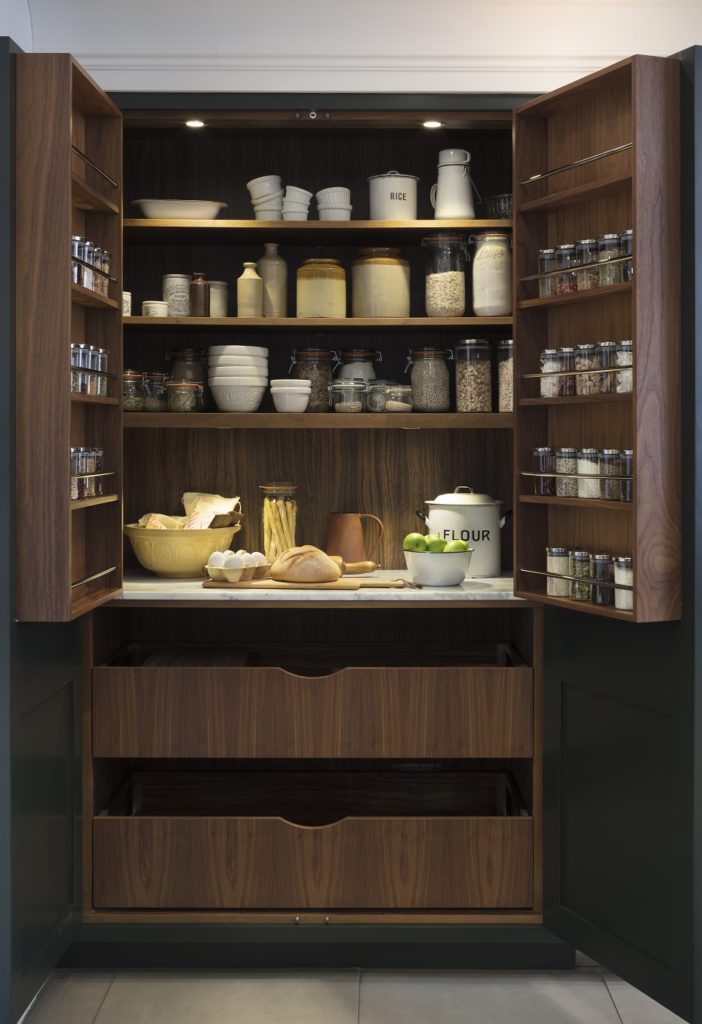
The Fulham larder is painted in Farrow & Ball Studio Green with a black walnut interior and worktop in Statuario Venato marble.
Plan the space
There was a time when kitchens were planned around the ‘work triangle’, an invisible triangle connecting the sink, hob and refrigerator.
However, now that kitchens are no longer single-purpose spaces, the way they’re planned has changed. While the cooking area and sink need to be connected, there’s less need for refrigeration at the heart of the kitchen: in fact, it can be obstructive in an open-plan space where families want regular access to drinks and chilled snacks.
That’s why your must-haves list is so important: it means you can throw out the rule book and create a kitchen that’s focused on your needs.
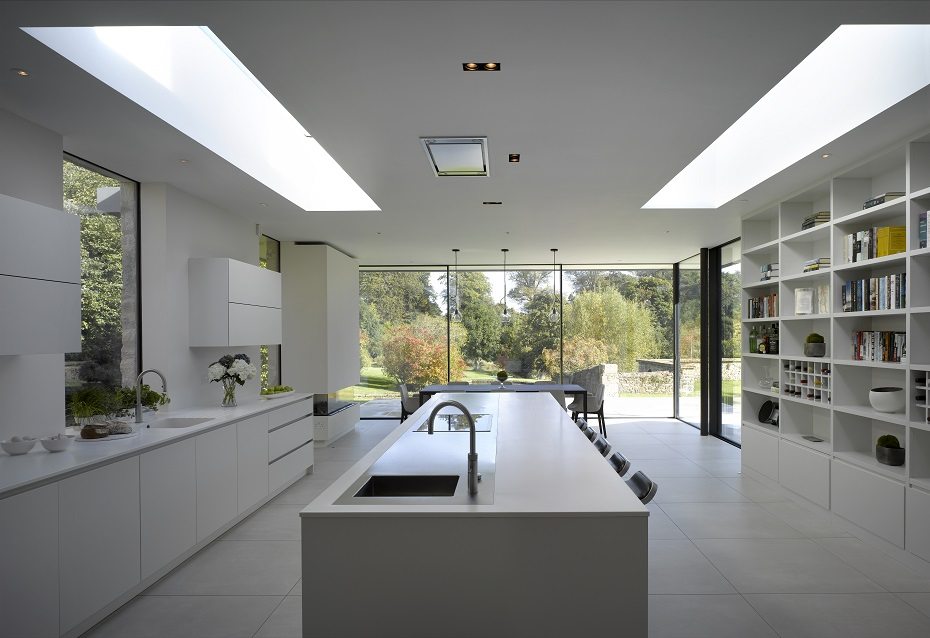
Urbo matt lacquer bespoke kitchen in RAL 9003 with a bronze mirror splashback. The work surface is Glacier White Corian with a stainless steel inset into the island. (Nick Kane Photography)
Think about zoning
In an open-plan kitchen, the area is potentially being used in three different ways: cooking, dining and socialising. Use furniture and design to define these spaces yet seamlessly meld them together.
Islands and peninsulas are great for zoning without walls as they mark out separate areas. Think about using beautiful materials to avoid the space looking too utilitarian, and look for furniture that blurs the lines between the different zones. Using the same materials for example, for AV furniture, kitchen storage and dining tables and chairs will visually link each area while maintaining their separate identity.
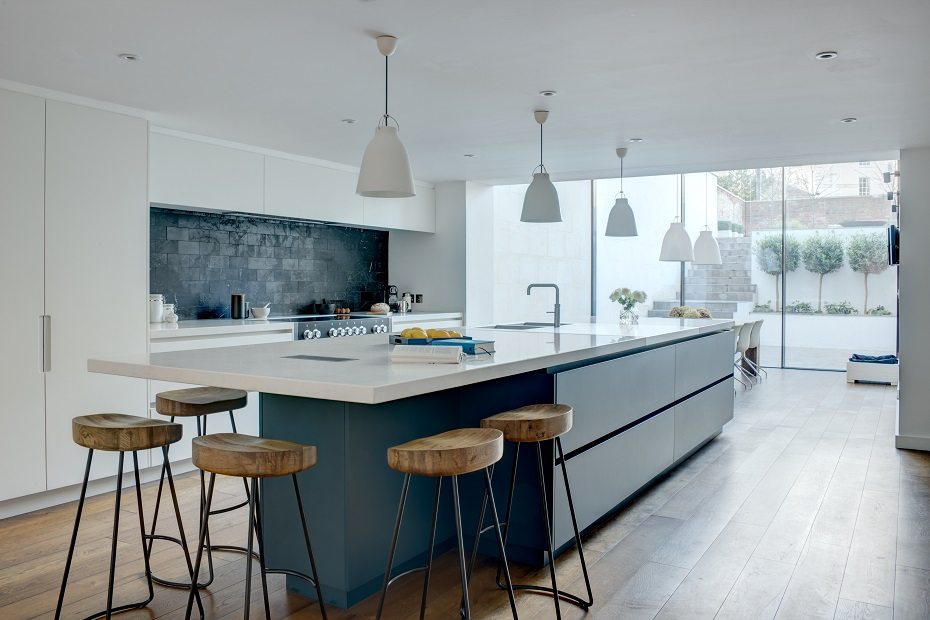
Urbo matt lacquer handleless kitchen in Farrow & Ball Hague Blue and RAL 9003. Work surfaces are a combination of Frosty Carrina by Caesarstone and satin-finished stainless steel. The splashback comprises honed black marble tiles. (Heather Gunn Photography)
What are the current trends?
It’s now common to see open-plan spaces that use a mix of different materials rather than banks of uniform cabinetry. Plain finishes such as painted matt lacquer are now injected with highlights of metals such as brass, and copper or textured finishes such as river-washed ply. Taps can also be matched to these new metals, so if you want antique bronze or blackened steel, you can now get them in these finishes too.
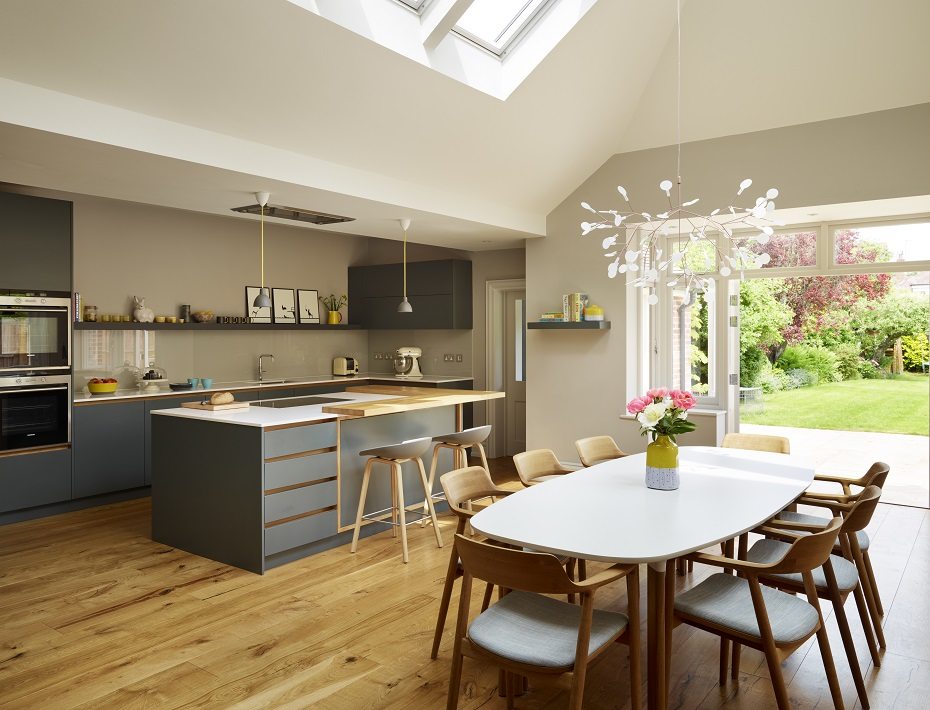
Urbo matt lacquer handleless kitchen in Farrow & Ball Downpipe with painted box shelves, a solid oak breakfast bar, Blanco Zeus by Silestone work surface and glass splashback. (Darren Chung)
Roundhouse bespoke kitchens start at £35,000.