Discover the upgrades that will boost your property’s value.
With rising house prices, many of us have chosen to alter our current homes instead of moving. However, not all changes are for the best: when it comes to home improvements, bigger is better in terms of added value. We reveal which alterations will make the biggest impact on your daily life and your property’s value.
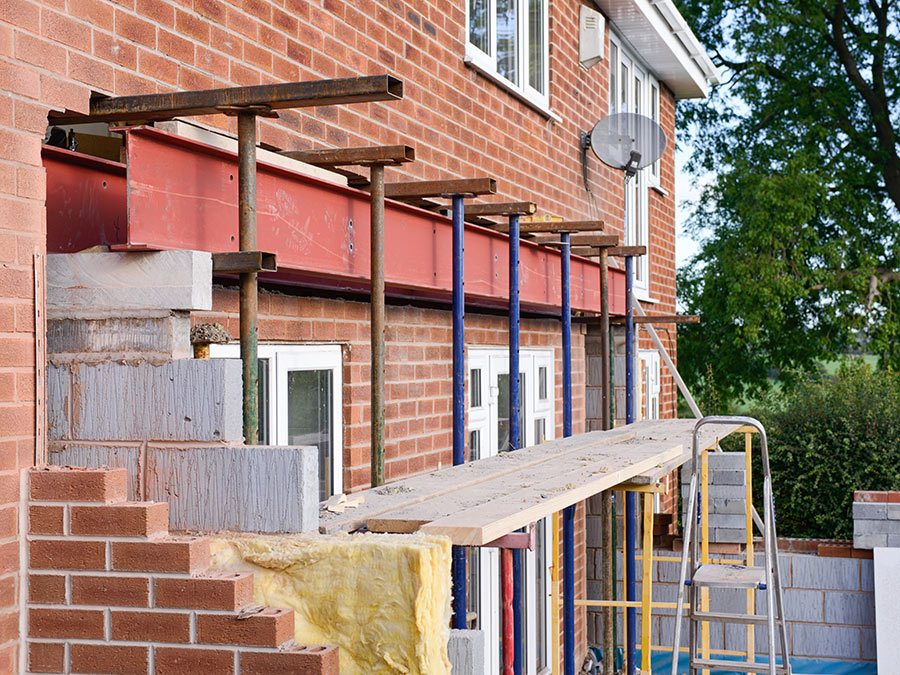
1. Move into your loft
Adding a loft conversion for an extra bedroom, office or playroom sounds like a big job, but in fact it can be less hassle than you might think. In the majority of cases, you don’t have to move out while work is going on.
To get started, you’ll need to measure your loft to check you have enough head space. Ian Harvey of Harvey Norman Architects recommends a minimum height of 2.2 to 2.4m for a cut roof. (This is made using the traditional method of cutting the timber on site and then building the roof from a series of rafters and purlins.) If you want a trussed roof, Ian suggests you’ll need between 2.4 and 2.6m head room for roof made using factory-made trusses.
You’ll also need to think about accessing your new loft space. A staircase means losing space on the floor below, so always check how this will affect its layout. If you’ll have to sacrifice too much space or make the existing rooms an awkward shape, it may not be a worthwhile investment.
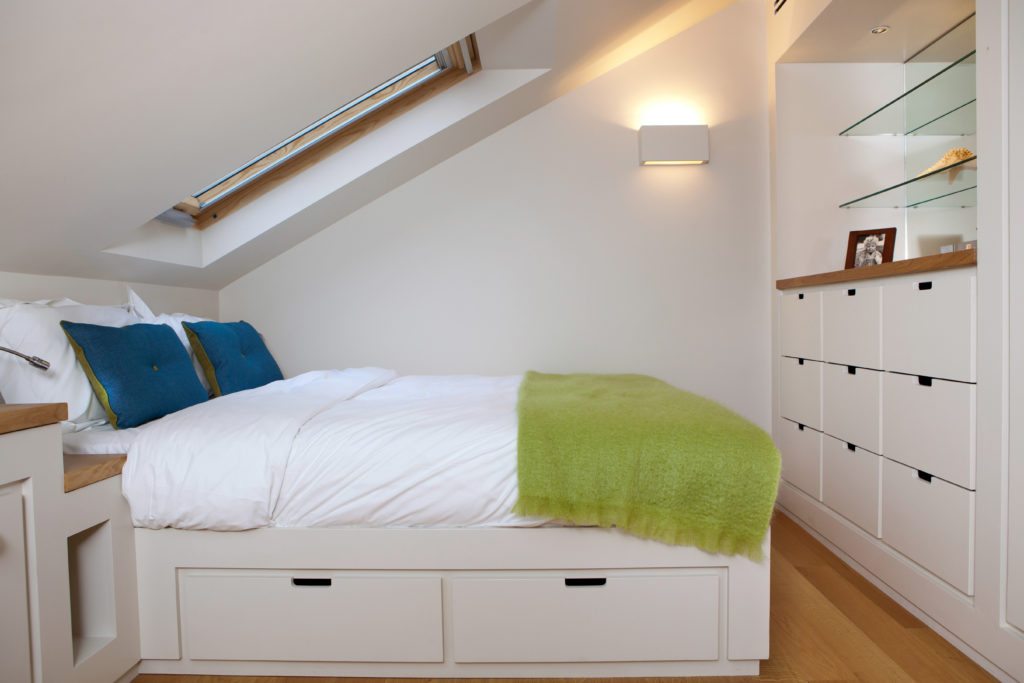
Fitted furniture maximises space in this small loft bedroom lit by John Cullen Lighting.
2. Convert your basement
If you want extra space but your home won’t go wider, longer or higher, and you can’t face the upheaval of moving, look down: converting your basement could be the best way to add space and value to your property.
First, work out how you’ll use the space, as this will affect how it’s designed and built. The use will also influence the cost.
Then take time to find the right people to work with. There are specialist basement companies that can manage the entire process for you, or you may prefer to use an architect. Either way, ask family and friends for recommendations and always follow up on references.
One of the benefits of using a specialist company is that they’ll source contractors for you. You’ll pay less if you manage the project yourself, but if you’re not careful you can still spend more than you planned. “Make sure that you’re contracting the actual contractor that’s going to conduct these works, not a firm that’s going to subcontract the works and simply put margin on it,” advises Mike Lander of Ensoul Architectural Design.
Want to know more? In part 1 of our short series on converting your basement, we look at the rules and regulations that’ll affect your build. In part 2, we take a closer look at how to make it safe and fit for purpose.
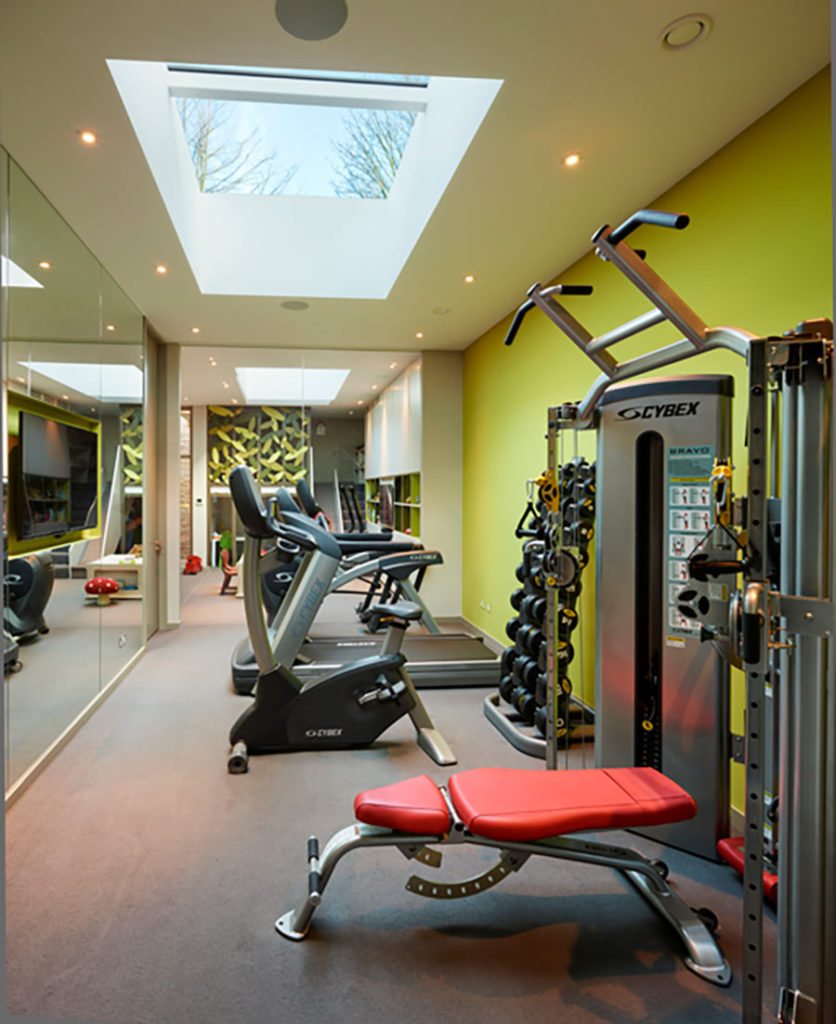
Mike Lander of Ensoul Architectural Design advises contacting your local authority to find out what kind of basement is possible.
3. Go open-plan
An extension isn’t the only way to transform your living space. You can also make big changes by creating removing inside walls to create a fresh, open-plan space.
Generally, you don’t need to apply for planning permission for internal alterations, including removing interior walls. However, if you live in a listed building, you’ll need listed building consent for any significant works, internal or external. Plus, depending on whether your wall is load-bearing or not, you may need approval from your local council.
A load-bearing wall supports the weight of other elements of the house, such as the roof or a wall above, so taking it out without professional help could have a dramatic effect on your home. At worst, the building could collapse if it’s not supported correctly during the removal. At the very least, you could find that the structural integrity of your home is compromised.
In contrast, non-load-bearing walls don’t support anything above them. They’re also relatively easy to remove: “A sledgehammer and some degree of common sense is pretty much all you need to get started,” says Jo Buckerfield of Your Space Living.
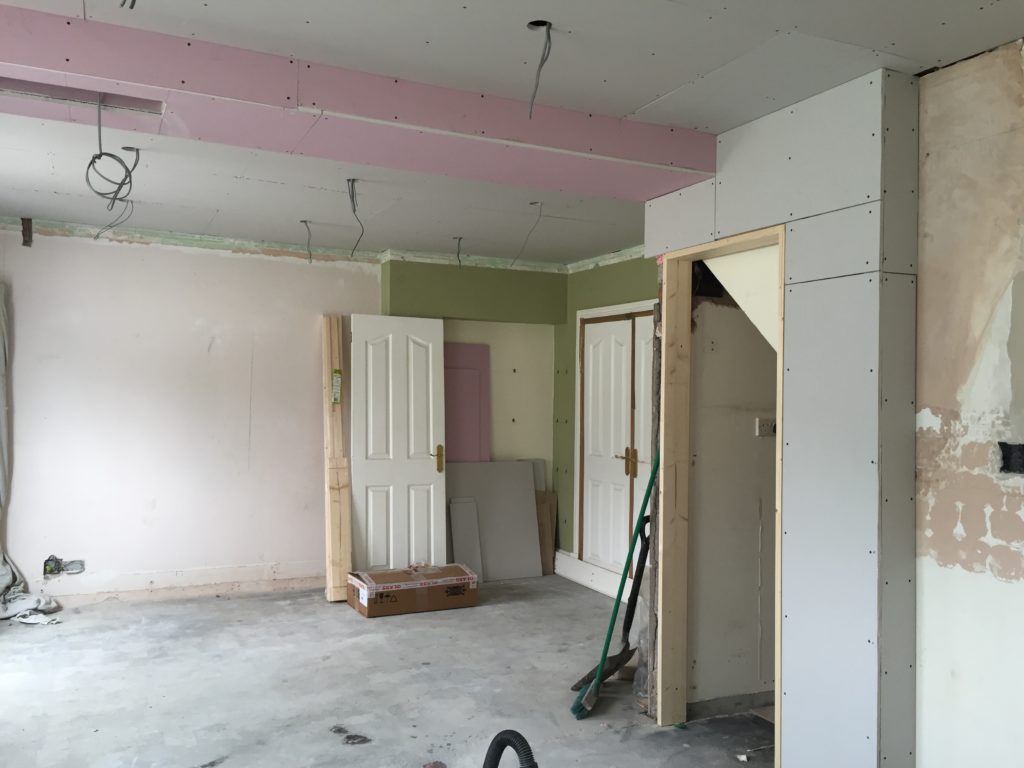
In this project by Your Space Living, a structural engineer needed to inspect the wall before a steel joist was fitted to support the upper floor.
4. Adapt your garage
If your garage has become a dumping ground for clutter, it’s time to rethink the space. You could simply clear it out or, if you want to add space and value to your home, a garage conversion could be the answer. It’ll give you extra room that’s tailored to your needs and could also increase your property’s value by up to 10 per cent.
There are other advantages. You won’t have to sacrifice precious garden space for an extension, and much of the work is done inside the garage, so disruption will be kept to a minimum.
As with any construction project, your first step should be to think through the impact on you and your family as well as future buyers. Do you have additional parking on your property? Is your garden big enough for a shed if you need more storage?
Then it’s time to focus on practicalities. A garage conversion needn’t be a big job, but it’s one that can trip you up if you don’t get the basics right, such as checking whether you need planning permission.
We’ve answered some common questions to help you kick-start your project.
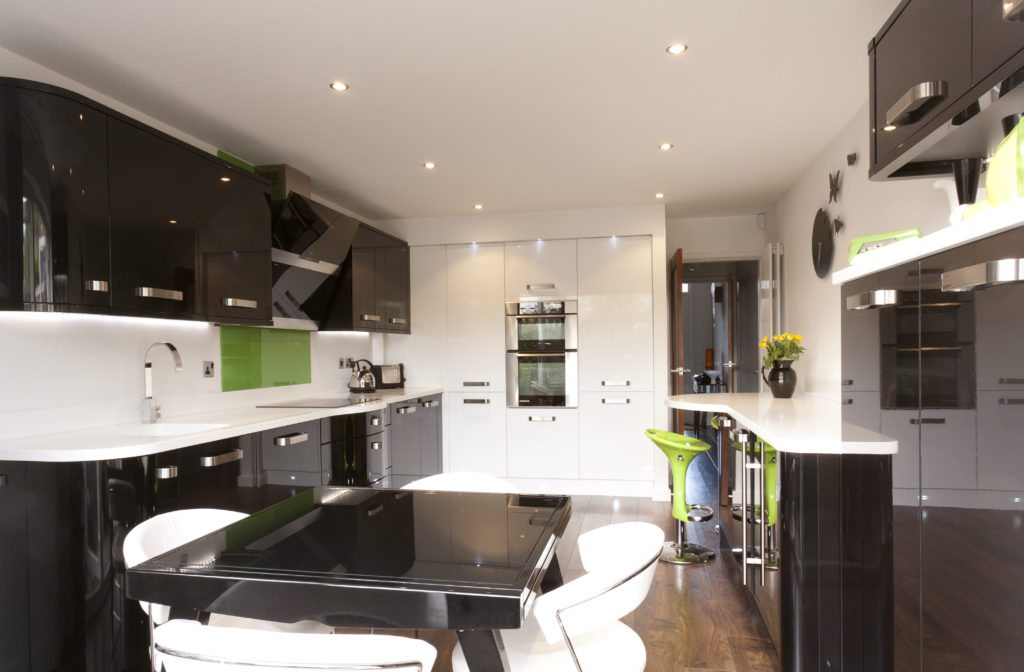
Twenty5Design cleverly maximised the narrow proportions of this former garage by creating a galley kitchen with a breakfast bar.
5. Convert wasted space
One of the great benefits of making space for a downstairs cloakroom is that you’ll add value and function without sacrificing too much space. Ideally suited to underused spaces such as underneath the stairs, a ground-floor cloakroom also adds flexibility to your home as it’ll be more convenient for those who are less mobile.
Small may be beautiful but there are limits, as John Wilson, product training manager at Bathstore explains. “As long as the door opens outward rather than into the room, we would recommend not going smaller than 85cm wide. Ensure you have enough room for your knees when sitting on the toilet and enough room to stand at the basin without falling over the toilet pan.”
Our expert tips will help you make the most of the space in your cloakroom.