A utility room is a huge asset when it’s built around your lifestyle. Take our experts’ advice to design the right utility space for your home.
The best utility rooms take on the qualities of their owners. They’re a place to hang coats, store muddy boots and house pet baskets for outdoor types. They’re a secondary kitchen with storage for cumbersome pots and pans, a sink, and extra fridge-freezer capacity for big families. And for many of us, they’re where bulky laundry appliances live, freeing up space in the kitchen and keeping noise out of the main house.
Above all, utility rooms can make life easier if they’re planned carefully. “A beautifully designed utility space can take the stress out of dealing with the day to day, making regular chores more efficient and, with the right design, almost pleasurable,” says Dom Roberts of Touch Design Group. “It’s all about creating a beautiful ‘working’ environment that feels good to be in and functions perfectly.”
Follow our top tips for design success.
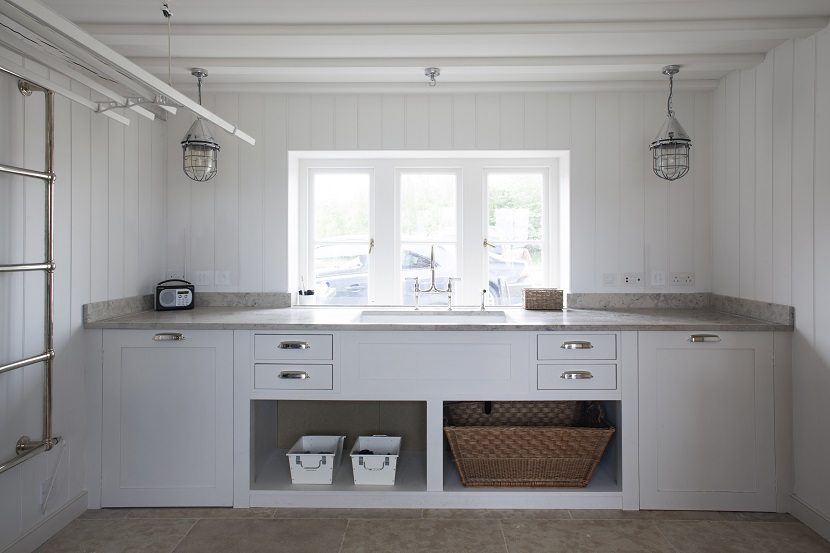
Strike a balance between style and function in your utility room with bespoke cabinets by Stephen Graver. They’re fitted with nickel-plated pull handles and hand-painted a similar colour to the tongue and groove panelling. Contact Stephen Graver for more details. (Marc Wilson Photography)
What to consider if you’re extending
How will you use your utility room? If you’ll be storing food in it, make sure there’s easy access to and from the kitchen so you can grab ingredients while you’re cooking. If you’re housing a washing machine there, you’ll need to a door to get outside and hang out washing. Think through your plans for the room so you can design it around these.
The size of the utility room will be dictated by the space allocated to the kitchen and what you want it to house. “To use the space effectively, it really needs to be large enough to accommodate a washing machine and tumble dryer, with the ideal being space too for a sink, larder, storage and hanging laundry” says Steve Tough of Masterclass Kitchens.
You’ll need planning permission for significant extension and remodelling work, but some extensions fall under permitted development and automatically have planning permission: see Planning Portal for more information. Be aware that even if your plans fall under permitted development, you must stick to building regulations.
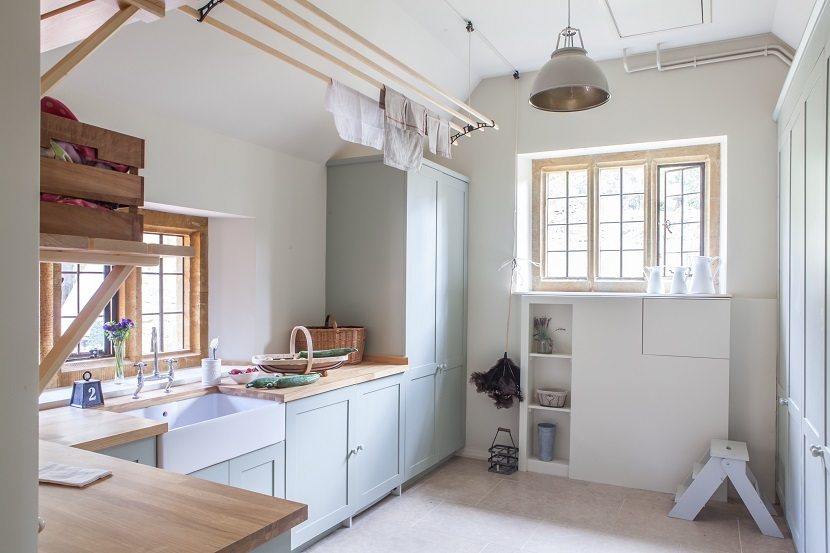
Bespoke units designed by Gabriel Holland Interior Design are painted in Farrow & Ball Blue Gray and combined with worktops in oiled beech. A Pulleymaid keeps the floor clear and helps clothes dry quickly in the warmer air near the ceiling. Expect to spend around £10,000 for something similar. (Lara Jane Thorpe Photography)
Maximise existing space
You may not need to extend your home to make space for a utility room. Instead, explore whether you could section off part of your kitchen by building a stud partition wall and adding a doorway. (Don’t do this if it means sacrificing too much space in your kitchen, as this could reduce the value of your home.)
Another option is to use part of an adjoining garage. Depending on its size, you may be able to split the space or do away with the garage altogether and swap it for a spacious utility room.
Permitted development allows you to make internal alterations to your home without getting planning permission. This includes conversion work such as turning part of your garage into a utility room. However, you’ll need to comply with building regulations for structural elements and electrical works.
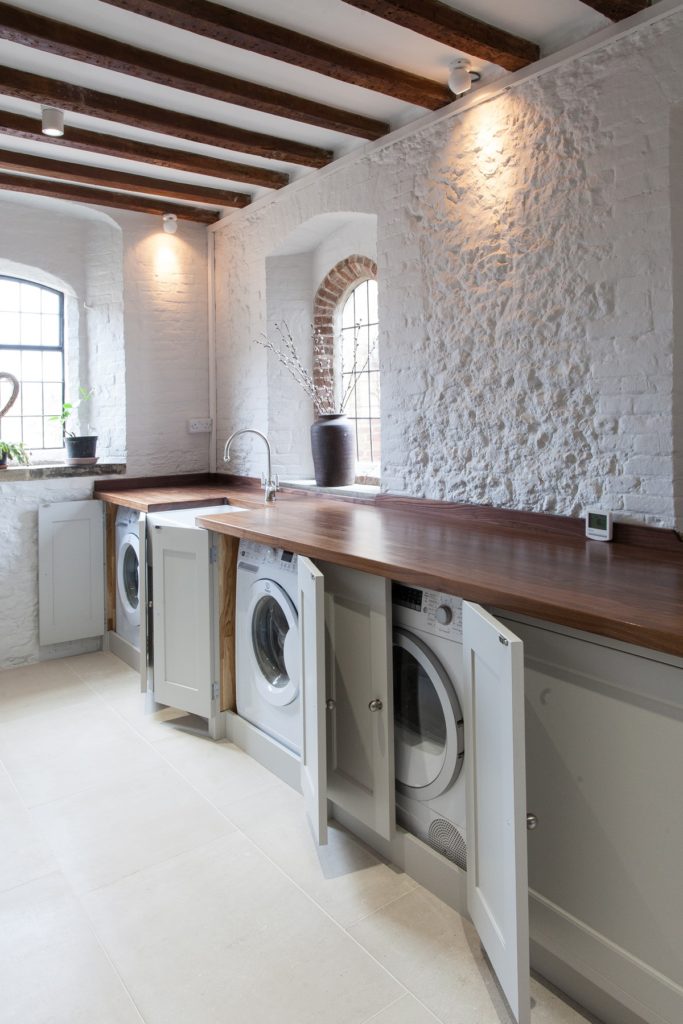
These cabinets are made from solid oak and feature painted in-frame doors on traditional butt hinges. The worktop is walnut. A similar utility room by Anthony Edwards would cost from £20,000.
Where’s the best location?
We tend to think utility rooms belong on the ground floor, but they work best when they’re situated where they’ll work hardest. For instance, if you’ll mainly use your utility room for washing, drying and ironing, Lisa Melvin of Lisa Melvin Design recommends putting it upstairs near bedrooms, so you can easily redistribute laundry when it’s clean and dry.
With a laundry room upstairs, you may want to consider a boot room downstairs with plenty of storage for wet coats and muddy shoes. Lisa suggests slotting in a small shower so that you can shower off sports equipment and muddy pets.
If you dry your clothes outside, then the best place for your laundry room is on the ground floor with access to the garden. Use a basement area if you don’t want to sacrifice space on the ground floor, but check whether ventilation will be sufficient. “Always consider ventilation and light,” advises Steve. “Air circulation is very important in a utility room, as heat and moisture need to be able to escape to stop damp building up.”
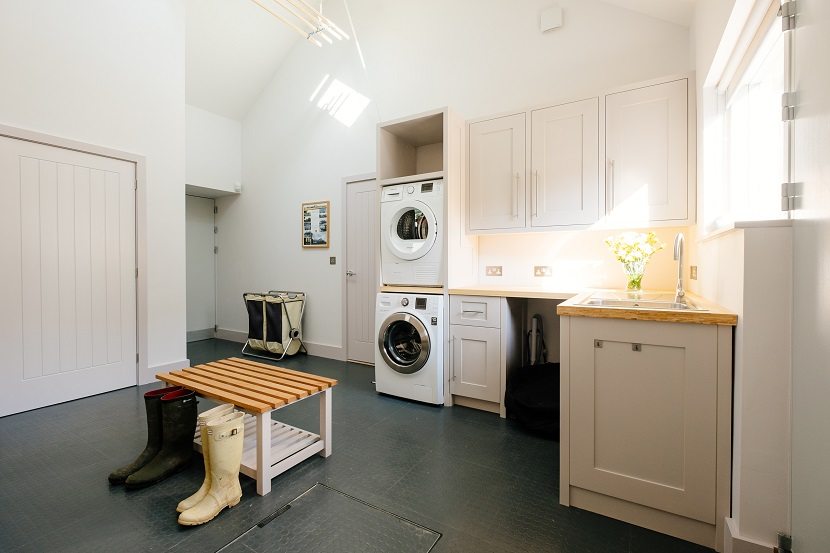
A spacious utility room was needed for this holiday home that sleeps up to 14. Visitors returning from the beach can throw beach clothes in the washing machine or hang up wet towels on the overhead dryer. Contact Perfect Stays for more details.
Think about the practicalities
While a utility room doesn’t need a window, planning laws state that it must be ventilated. “Heat and moisture can quickly build up in a utility room, from the use of appliances such as a tumble drier and from the presence of damp laundry,” explains Steve.
“Moist air that clings to the walls will cause mould to form and paintwork to become stained,” he continues. “If the space lacks natural ventilation, then consider using a humidity controlled extractor fan instead.”
You’ll also need to be familiar with the position of waste-water outlets, water supply, heating and access to electrical supplies. “Determining this will help decide whether they need to be altered or extended to suit the utility space,” says Steve.
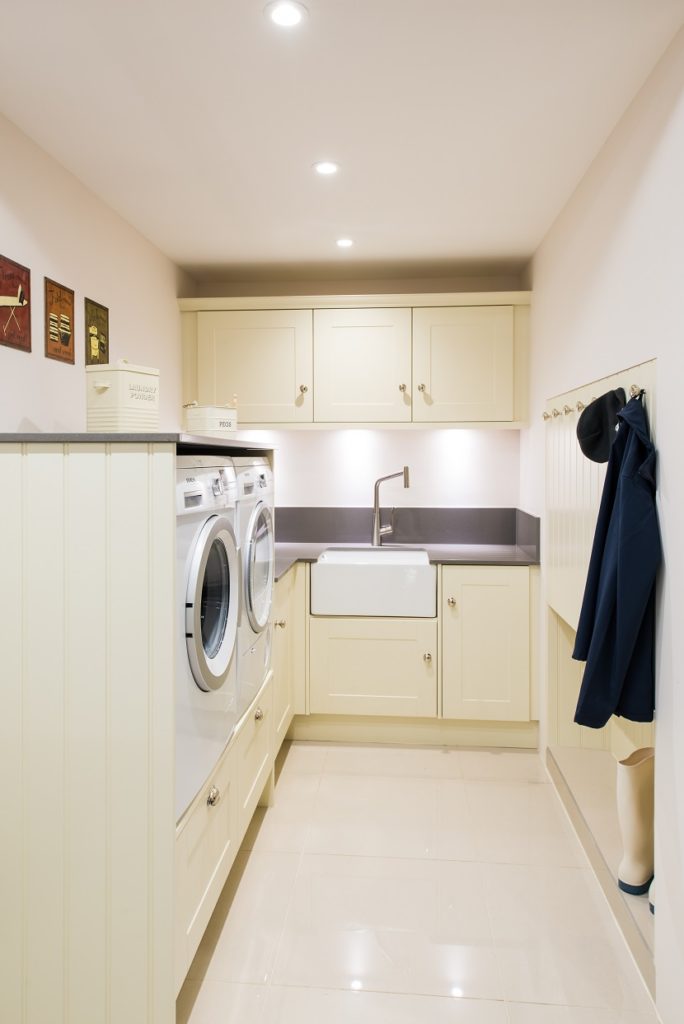
Lisa Melvin Design was asked to squeeze plenty of storage and a large Belfast-style sink into this compact space. The appliances were elevated for ease of access and to create storage space underneath. A similar utility room would cost around £4,000. (Marek Sikora Photography)
No space for a utility room?
If space is tight, a utility cupboard within an existing kitchen can work well, although this means that you won’t be able to keep cooking and washing separate. Alternatively, find room for a utility cupboard in an area of dead space such as under the stairs or in a hallway. Just make sure there’s access to electricity, water and drainage.
Stacking appliances vertically inside a cupboard will maximise space, as will a washer-dryer. If your cupboard’s wide, consider placing your appliances side-by-side under a worktop. This way, you’ll have somewhere to fold laundry and space for overhead storage.
Don’t overlook existing rooms either. “Europeans often install washing machines in bathrooms,” says Lisa. “I’ve put them in the guest rest room, which works quite well.”
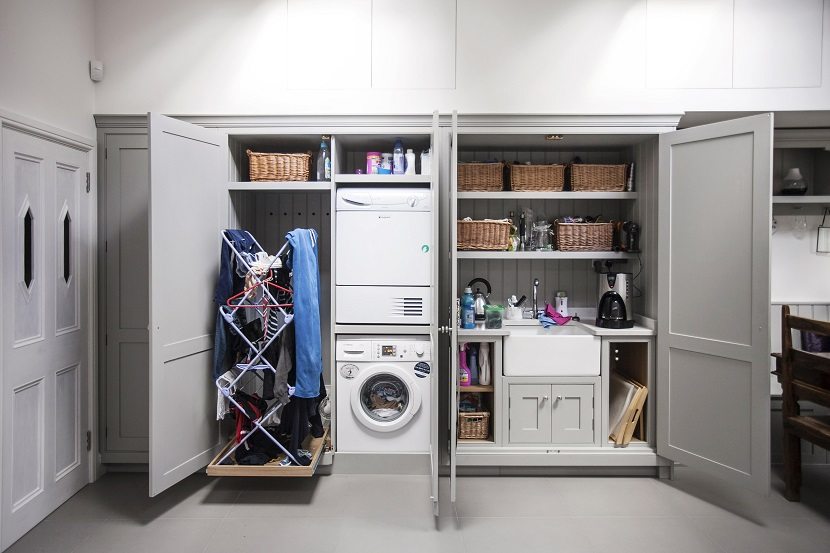
Proving that you don’t need a dedicated utility room, Burlanes Interiors stacked laundry appliances to allow space for a pull-out drying rack. The furniture is handmade at its Kent workshop; a similar space costs around £20,000.
Appliance issues
If you’re stacking appliances, always put the tumble dryer on top because of its weight, advises Tony Edwards of Anthony Edwards. A condenser dryer will help with ventilation: “We’re seeing quite a lot of people buying these because they don’t need externally venting, which means they can be placed anywhere in your home,” Tony explains.
A vented tumble dryer will be cheaper to run because it’ll use less energy, but you’ll need access to an external wall so that hot damp air can be released outdoors. Washer-dryers are self-condensing, so there’s no need to worry about ventilation.
Lisa says, “I always advise my clients to go for the best appliances they can afford, otherwise they’re just going to end up replacing them.” If you’ve blown your budget elsewhere, choose a quality brand such as Miele, but check out lower spec models.
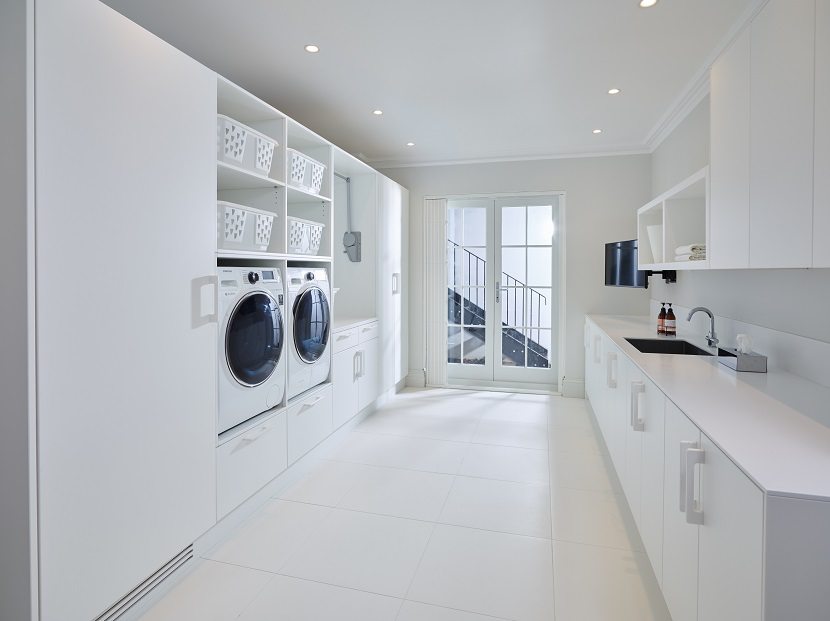
Touch Design Group chose Hi-Macs in Diamond White for its durability and easy-to-clean finish. Elevated appliances make sense as they can be positioned at a height that makes loading and unloading comfortable. A similar utility room would cost from £40,000. (Mike Evans Photography)
Make savings and avoid false economies
If your utility room is connected to your kitchen, you can use the same style of cabinetry throughout. “If you want to save money, we’ll downgrade the cabinet door or drawer fronts, but it’s a false economy to compromise on the quality of the carcasses,” says Lisa. “You can also install a laminate work surface and then replace it when you can afford to. I prefer my clients to have solid work surfaces because the utility room is a hardworking space.”
Using a similar colour or the same handles in the kitchen and utility will help visually tie the two rooms together. If you can, run the same flooring throughout too, to create a cohesive look.
Tony advises never skimping on taps. They’re used multiple times a day, so going cheap will just cost you more in the long run. “Choose one with a high neck so that you can get a bucket under it,” he advises. “You don’t need to spend a fortune on your sink, but buy a decent one that’s a generous size.”
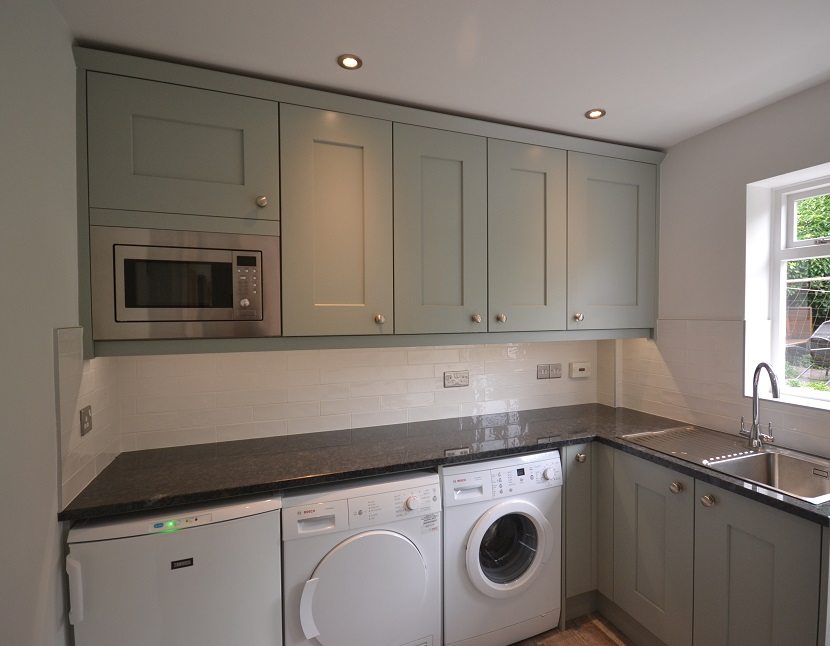
When you use the utility room as an extension of your kitchen, you free up space for food preparation and socialising. Pictured is a Masterclass Kitchens utility area from the Solva range in light blue, with prices from £7,500 for a complete kitchen.
Plan the space
Storage is essential in a utility room: it keeps the space orderly and makes sure it works for your lifestyle. As you’re planning storage, think carefully about what items you want to store in there – will it just be laundry products, or food and kitchen utensils too?
Either way, opt for full-height cupboards to maximise space and create storage for tall items such as ironing boards, mops and brooms. “I like to include lots of drawers for bulbs, fuses and batteries, so that you have a well-organised go-to place for spares,” says Tony. “I’ve done that a number of times and people love it.”
“Don’t forget to plan in somewhere to store shoes and coats if the space is going to be used to access the outside of the property,” Steve suggests. You could even include a bench to sit on when taking off your shoes.
“Sometimes, my clients will ask for a drying cabinet, especially if they do sporting activities, so they can their clothes overnight,” says Lisa. A more traditional solution is an overhead ceiling mounted clothes dryer – a great option if space is tight or you don’t have a tumble dryer.
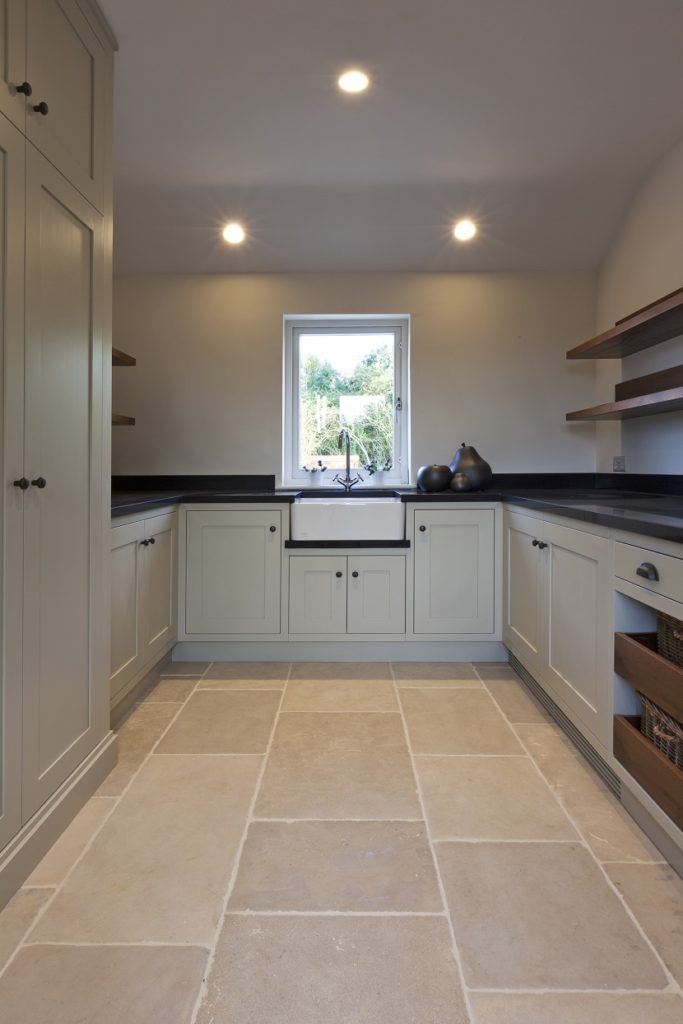
Bespoke cabinets by Interior-ID are hand-painted in Estuary by Paint & Paper Library. They conceal a wealth of laundry appliances and boot storage in this collaboration between Studio Mark Ruthven and Clifton Interiors. The finishing flourish is a Caesarstone worktop that’ll last for years. (Graham Gaunt)
Make an impression
Just because a utility room is functional doesn’t mean it can’t also be stylish. “Some of my clients will spend a lot of time in their utility room, so I’ve always liked to try and make sure that it’s a nice space to spend time in,” Lisa explains.
Her advice? “Personalise it a little bit with a few pictures or plants, which will help to soften the look of the space.”
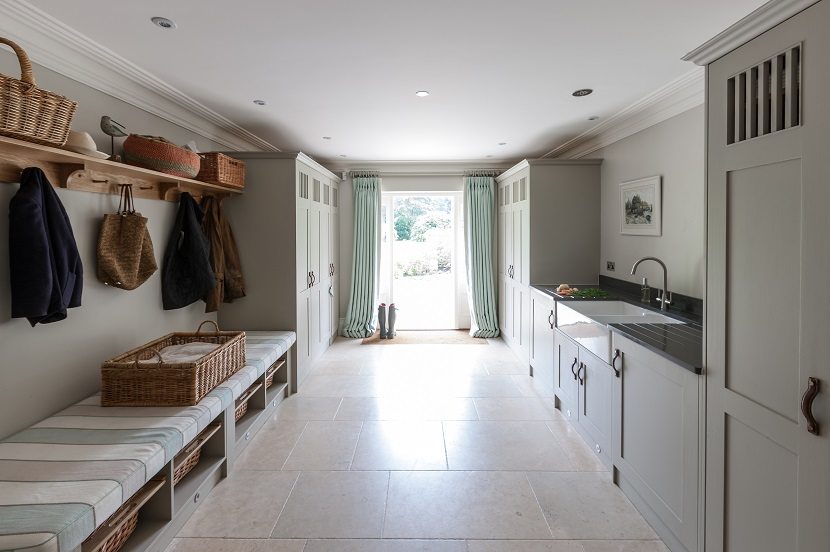
Bespoke tulipwood cabinetry is hand-painted in Lamp Room Gray by Farrow & Ball and accessorised with leather strap handles. Characterful touches include a Belfast sink with quartz stone worktops, a wooden-pegged coat rack and wicker pull-out baskets under a built-in bench. Prices start from around £30,000 at Mowlem & Co.