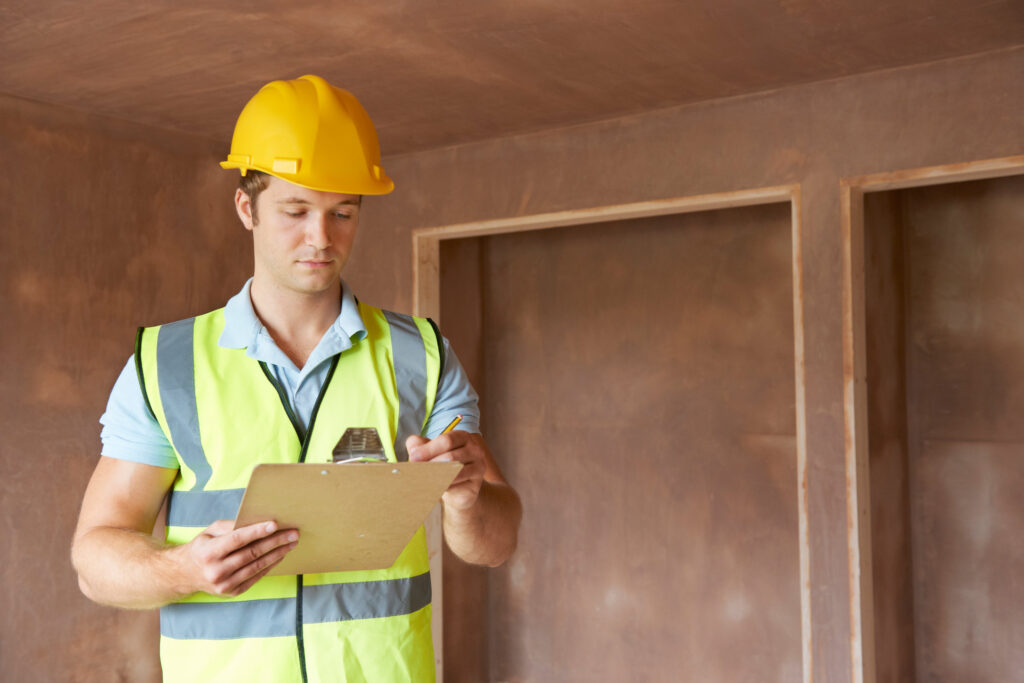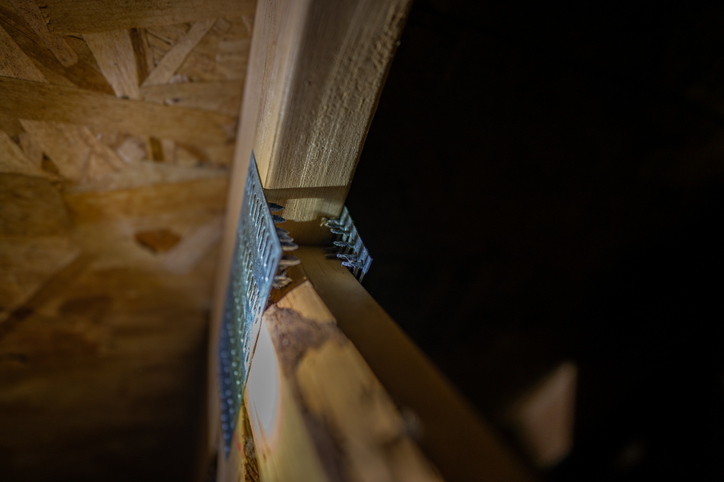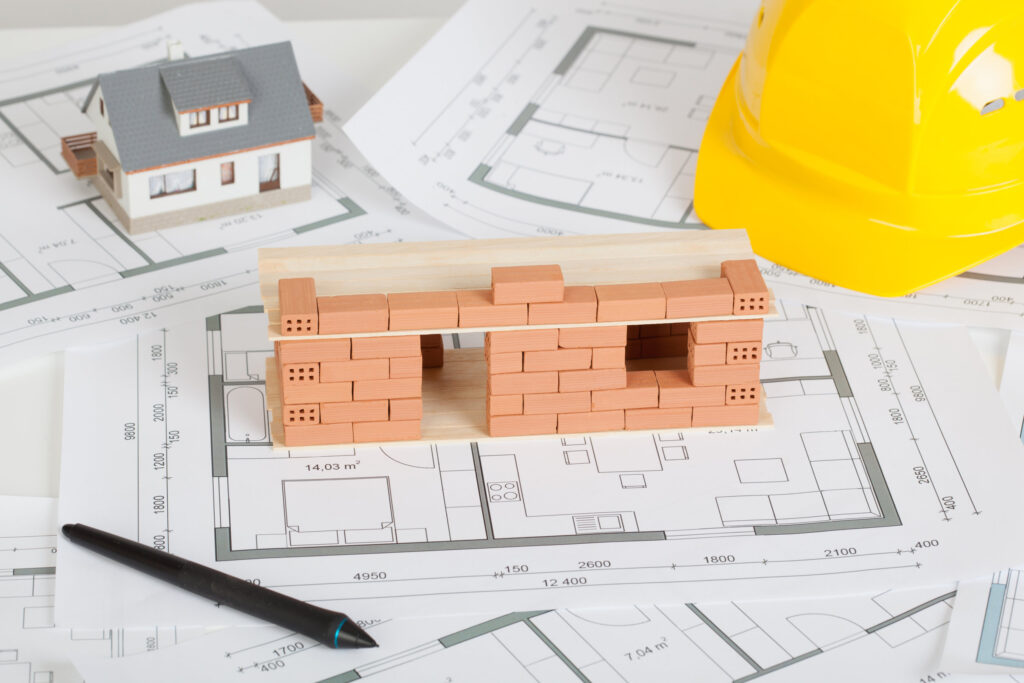
If your latest home improvement plans include altering or removing an internal wall, you need to determine whether it’s a load-bearing wall in the UK or a non-load-bearing one. If it’s a load-bearing wall, any part that’s removed must be replaced with proper structural support to avoid harming the structural integrity of your house.
The best solution is to use a column or a beam as a replacement for the missing part as beams and columns can bear the same load as the original wall. While it’s always better to hire professional help, such as a structural engineer, architect, or contractor, and consult with them to confirm that a wall is load-bearing, you can also do it yourself by following certain clues.
Visit our website to get in touch with our home improvement experts and tap into a comprehensive list of professional tips that can help you determine which internal walls are safe to remove. We’ll also provide you with valuable house valuation advice and give you access to a user-friendly home budget calculator that can display the latest sold house prices in your area.
How do you tell if it’s a load-bearing wall in the UK?
Load-bearing walls support the weight of a roof or floor structure above. Their primary purpose is to provide support needed for maintaining the structural integrity of your house by supporting its weight.
Since removing this wall could impact not only the structure of your home but its safety as well, you should take precautionary steps to tell if a wall is load-bearing. The first step is to create a list of the things you need to inspect:
- Check your blueprints – if blueprints are available, you should carefully examine them to see which walls are load-bearing. All walls marked as “S” in the blueprint are load-bearing. The “S” stands for structural. If you’re having trouble reading the blueprint, you should consider hiring a specialist to provide the necessary assistance.
- Inspect your ceiling – you can also tell if a wall is load-bearing by inspecting your ceiling. Look for any load-bearing beams that run across your home. In most cases, the walls beneath these beams are structural.
- Explore your basement – just like your ceiling, the basement can also help to tell if a wall is load-bearing. Look for joists or steel beams in your crawl space or basement. If there’s a wall that runs perpendicular and there are joists, you’ll know a wall is load-bearing. However, it’s probably not load-bearing if the wall is parallel above the beams or joists.
- Inspect the foundation – all beams and walls directly attached to your home’s foundation are load-bearing, especially when it comes to properties with additions.
You can also tell if a wall is load-bearing by determining whether it is perpendicular or parallel to joists. If a wall is an exterior one, it’s almost always load-bearing. Load-bearing walls usually have a support structure below them, and if there’s no such structure below the wall in question, it’s probably non-load-bearing.
What happens if you remove a load-bearing wall?
Removing a load-bearing wall could directly harm the entire structural integrity of your home, as well as impact the safety of your living space. Since these walls provide the necessary support for the roof, removing even a small part of a structural wall could cause it to collapse and endanger the safety of everyone inside.
If you remove such a wall without taking the necessary precautions and properly supporting the load they’re bearing, you may create additional structural problems in your house, including sticking doors, drywall cracks, unlevel floors, sagging ceilings, and a structural collapse.
Who can tell me if a wall is load-bearing?

When it comes to who can tell you if a wall is load-bearing, you have plenty of options on your hands. The first option is to consult a building professional, such as a structural engineer, architect, contractor, carpenter, or builder, to help you find out which walls are structural and provide valuable consultation on the best safety practices for removing a load-bearing wall. You can also consider talking to home improvement specialists and getting advice from them.
Can a builder tell if a wall is load-bearing?
If you can get in touch with the original builder (company or person) who built your home, that may be the best way to determine if a wall is load-bearing. Since they have all the original blueprints, they know every detail regarding the exact structure of your house.
Your home’s original building plans are the most valuable resource that can help determine which walls are load-bearing. Since professional builders know how to read blueprints, chances are that you can get free advice and assistance on finding out which walls are structural.
How much does it cost to find out if a wall is load-bearing?
Hiring professional help to help you determine if a wall you plan to remove is load-bearing can range from affordable to expensive, depending on the structural engineer.
The cost of hiring a professional builder or structural engineer to provide their expert opinion on load-bearing wall analysis can cost you between £300 and £1000, depending on the level of complexity of your house improvement project.
In some situations, you may be able to get a free consultation. Always talk to a professional before you remove any load-bearing wall.
How to tell if a wall is load-bearing on blueprints

You can use your home’s original blueprints to tell if a wall is load-bearing. Look for the clues such as:
- The foundation – start with the basement of your house and look for wall beams that go directly into the concrete foundation. Keep in mind that exterior walls are almost always load-bearing.
- The beams – these are usually placed behind drywall and can be parts of multiple walls. If they span from the foundation through the walls above them, you shouldn’t remove those walls.
- Floor joists – since these joists support the floor, they typically meet the main support beam or a wall at a perpendicular angle, which means the wall is load-bearing.
- Internal walls – if there’s a heavy structure, a floor with perpendicular joists, or another wall above the internal wall, it’s most likely a load-bearing wall.
- The centre of the house – load-bearing walls are usually located near the centre of the house in larger homes. If the wall runs parallel to a central basement support beam, it’s load-bearing.
- Walls with large ends – internal walls with large ends, enlarged columns at their ends, or large boxy sections usually conceal a main structural support beam, which is a sign of load-bearing walls.
- Steel support girders – if there are metal or wooden structures across a home’s ceiling intersecting with an external wall, chances are that the nearby internal walls may not be load-bearing.
You can always hire professional specialists to assist you with reading your home’s blueprints to get a more accurate assessment.
How to tell if a wall is load-bearing in a single-storey house
When it comes to single-storey houses, it can be a bit challenging to tell which walls are load-bearing. However, if a single-storey home has a basement with exposed walls, it’s much easier to find out if a wall is load-bearing or not. You can also tell if a wall is load-bearing by inspecting the joists.
If a wall runs at a perpendicular angle to the joists, it is load-bearing. Any wall that doesn’t support another wall is most likely not a load-bearing wall. If a wall provides direct support to the structure of a house, it’s a structural wall that you should not remove.
How to tell if a wall is load-bearing without removing drywall
Removing drywall to tell if a particular wall is load-bearing is a common myth. While it is possible to use this method to see whether a wall is structural or not, the difference between structural and non-structural walls isn’t in the framing but in the support they provide.
Both wall types are framed the same, which is the main reason why removing drywall isn’t a good method for determining if a wall is structural. Therefore, the best way to see whether a wall is structural without removing drywall is by inspecting the foundation.
Almost every load-bearing wall will have a foundation underneath to support the load above them. If you have a basement, crawl space, or a raised foundation, you can easily see which walls are load-bearing using the methods we mentioned before.
You can also inspect the attic to ascertain which walls directly support the roof. Look for ceiling joists as well – they usually lap over structural walls.
Conclusion
If you need to remove a load-bearing wall, the best course of action is to leave it to the professionals. A structural engineer or a building inspector can help you with your home improvement projects by ensuring you’re doing everything according to the industry standards.
A building inspector can ensure that you get all the necessary permits for internal alterations. If you’re concerned with the cost of your project, you can use our budget calculation and valuation tool to get a free valuation of your property.
We always recommend consulting with building specialists when it comes to home improvement and remodelling projects to make sure you have all the facts and figures to make your ideas come to life without endangering the safety and structural integrity of your home.
When you’re ready to find out the true value of your home, book a house valuation here.
