Smart, space-saving solutions will help you make the most of cloakroom space.
It may be your smallest room, but your cloakroom needs just as much planning as any other design project. In fact, when square inches are at a premium, it’s essential that you use the space wisely so that it is comfortable to use.
It must look sharp too. “The cloakroom is one of the rooms in the house that most of your guests are going to see, so it’s no surprise that like the main bathroom, design has become as important as functionality,” says Helen Shaw, marketing manager at Roper Rhodes.
There’s a wide range of products that are either designed for smaller spaces or can create the illusion of space when designing a cloakroom. Read on for expert advice on what to choose.
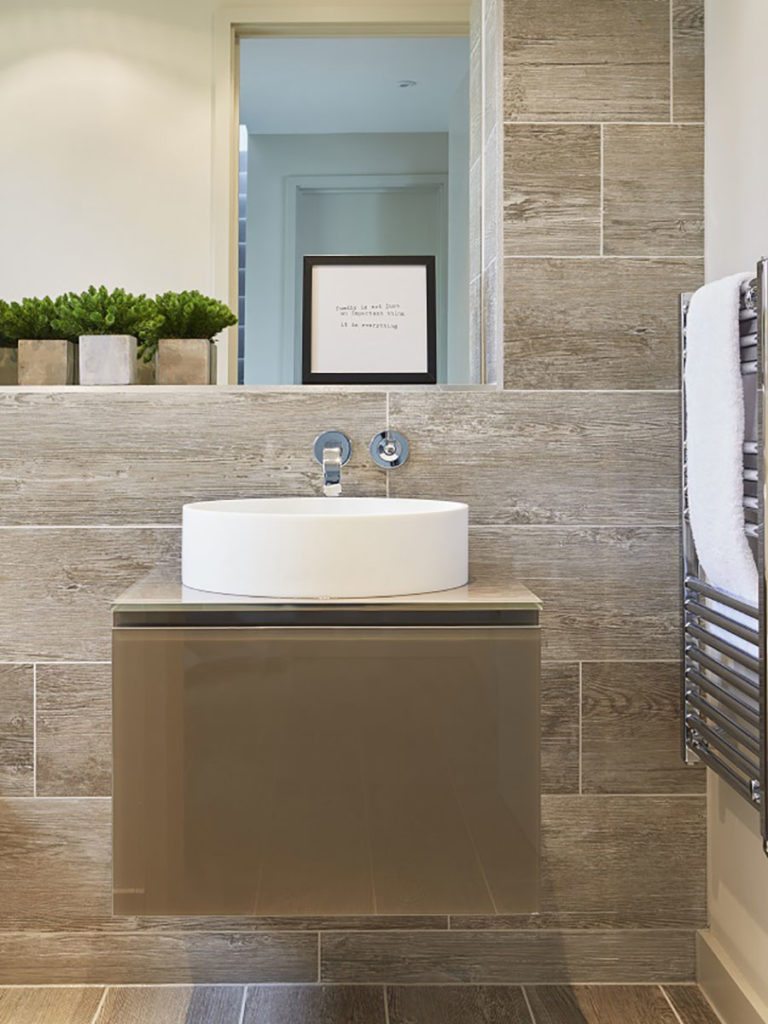
This star of this soothing cloakroom by Halo Design Interiors is a wall-mounted, putty-coloured vanity unit. The price for all materials and installation is around £1,200.
Keep the floor clear
The floor space in your cloakroom is likely to be less than your main bathroom, so products that look great in a larger room may overwhelm a smaller one.
“To save valuable inches and create an expansive feel, wall-hung sanitaryware allows the eye to travel across the entire floor uninterrupted, creating a greater feeling of openness,” says Tina Robinson, product manager at Heritage Bathrooms. A clear floor will also be a dream to clean.
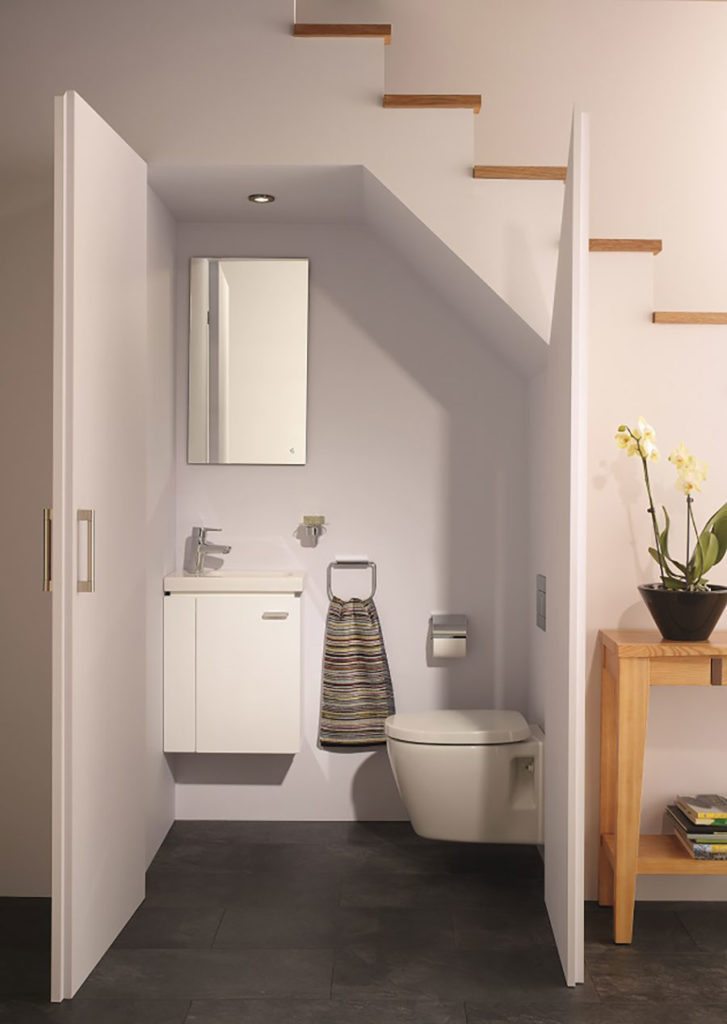
Concept Space from Ideal Standard makes it possible to fit a small, practical cloakroom under the stairs. This compact wall-hung WC is priced from £245.
Stay grounded
If the style of a wall-hung washbasin isn’t to your taste, make a more traditional statement with a washstand. “Opt for a design with added practicalities including a shelf and towel rail,” suggests Tina.
Another alternative to a wall-hung WC is a back-to-wall loo, which will have a cistern that’s concealed in the wall or a piece of furniture. You might need to lose a bit of space to fit the frame and cistern, but you can offset this with a short-projection model.
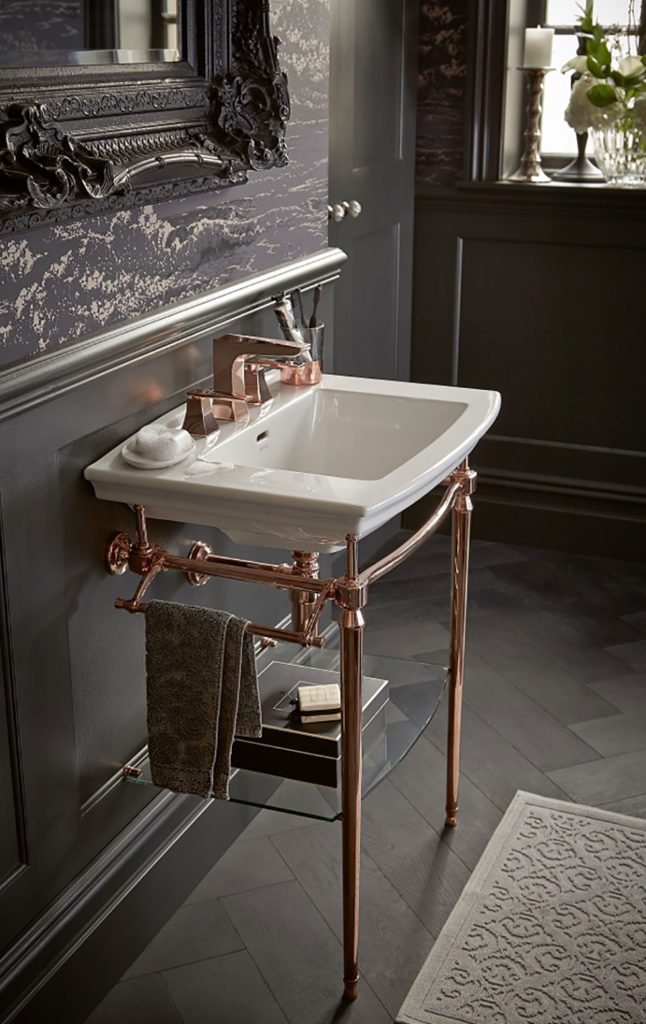
The Abingdon Blenheim washstand in rose gold features a glass shelf and towel rail. Prices start from £495, excluding the basin from Heritage Bathrooms.
Don’t cut corners with sanitaryware
Make the corners of your cloakroom count with cleverly designed space-saving sanitaryware. There’s no need to compromise on style either, as these images show.
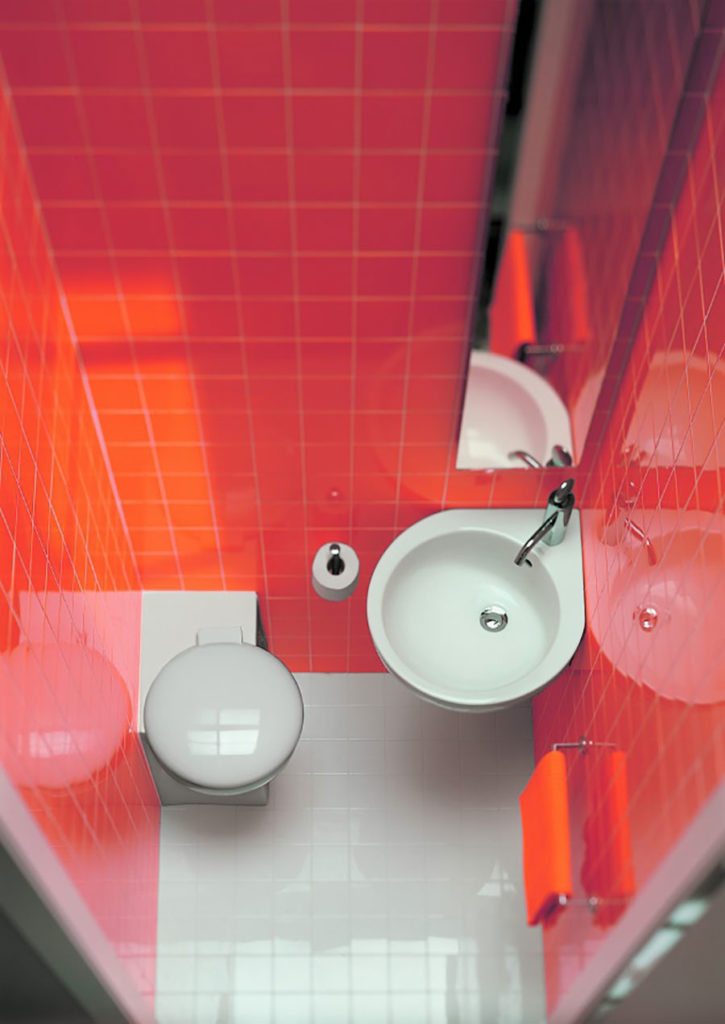
Ergo, a contemporary collection of sanitaryware from Aston Matthews, includes a back-to-wall corner WC (£423) and a 46cm corner basin (£203).
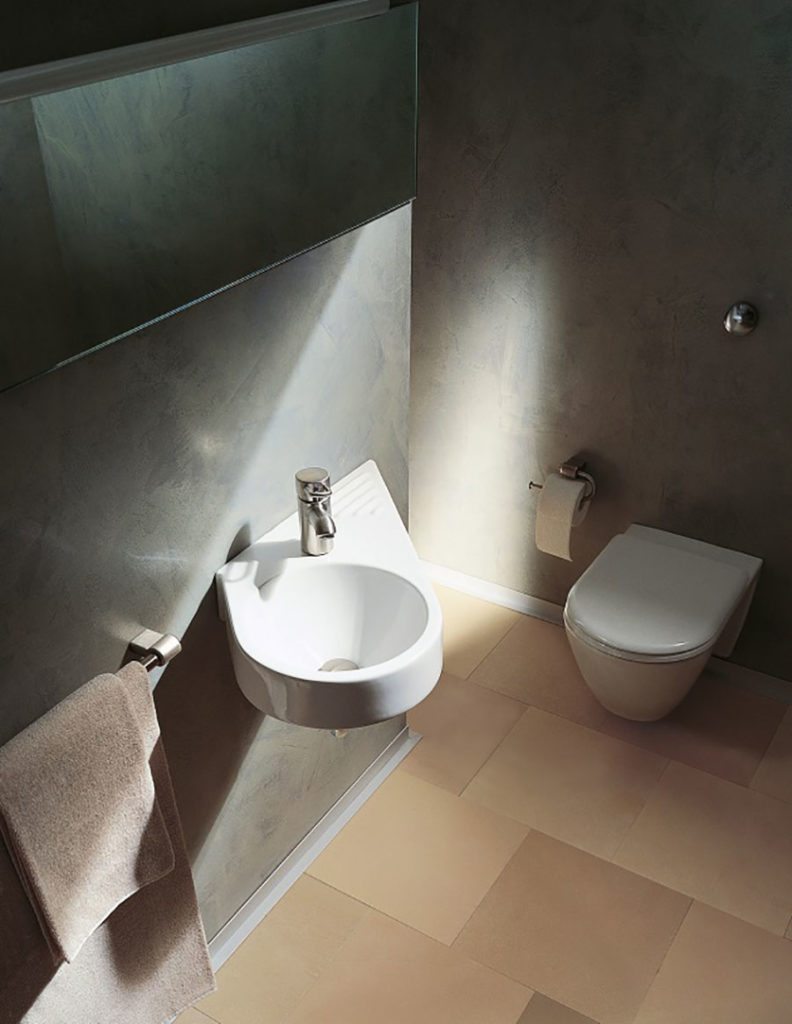
The diagonal hand-rinse basin (64.5cm) from Duravit’s Architec collection makes optimal use of space in smaller bathrooms and can be positioned to the left- or right-hand side. Priced from £320.
…or furniture
Complement your corner basin with a corner-wall-mounted cabinet, a real box ticker for small spaces because it combines essential storage with a mirrored door.
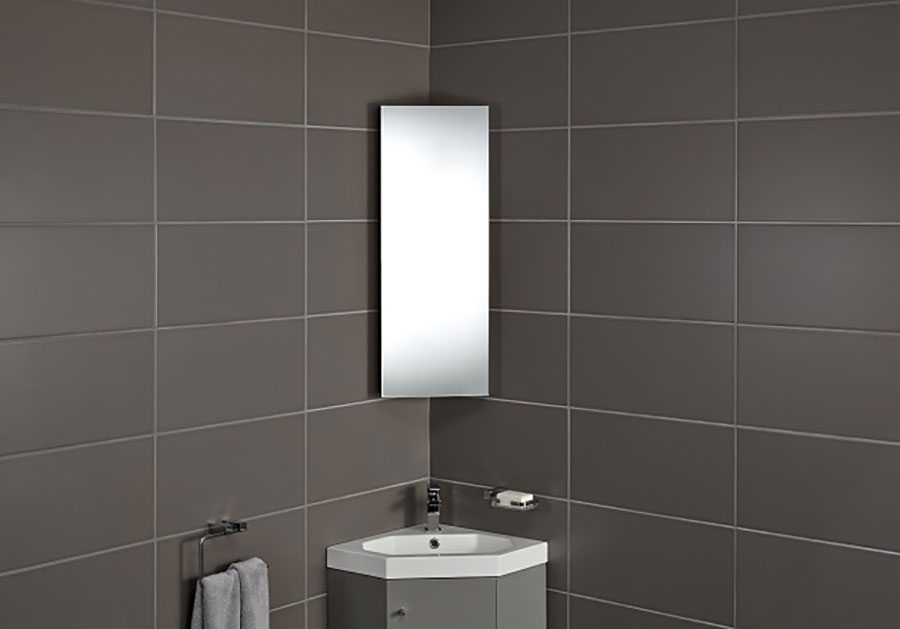
This Alpine Duo corner mirror wall-cabinet in gloss white is just £109 at Bathstore.
Add storage
If you don’t want to waste the space below your basin, then invest in one that can be mounted onto a vanity unit. “This will also for storage space below the washbasin for towels and washing essentials,” says Angela Ortmann-Torbett, vice president for sales of West Europe at Kaldewei.
Look for a wall-hung model if you want to create the illusion of more space or go for a floor-standing vanity. Just make sure you choose a shallow design or one that tucks into a corner.
If your cloakroom is an unusual shape or you can’t find the vanity of your dreams, consider a handmade one to fit your space and your needs perfectly. Whichever storage solution you choose, you can save more space by choosing handleless doors, which will keep lines smooth and simple.
For more inspiration, take a peek at our buyers’ guide to bathroom vanities.
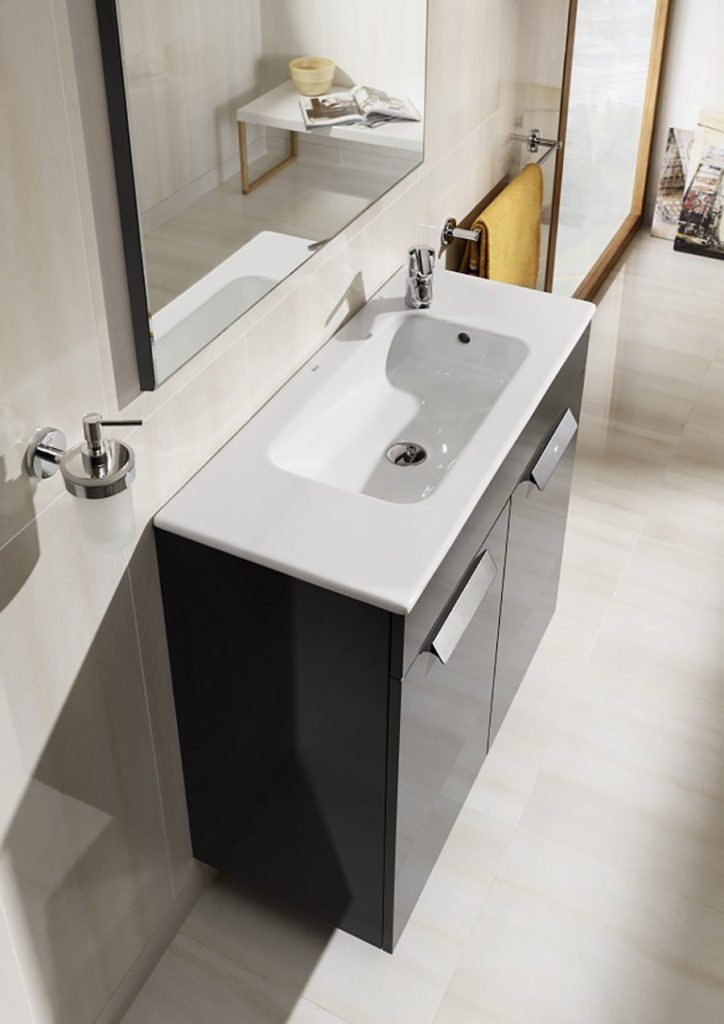
Source compact designs such as the Debba unit from Roca, available in various widths from 36cm and priced £238, as shown. The wall-hung basin is priced separately at £89.
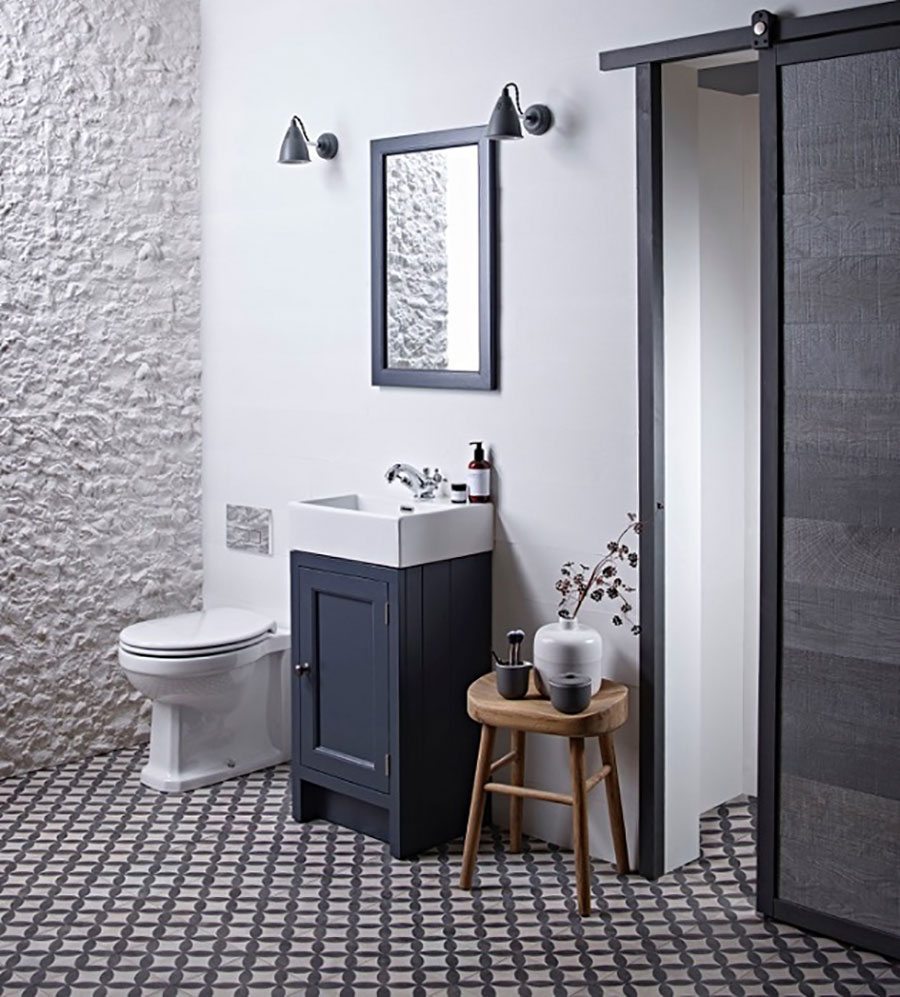
Newly introduced into Roper Rhodes’ Hampton range of classically styled furniture is this cloakroom unit measuring 42cm x 86cm x 36cm (including the basin). It’s priced around £400.
Don’t forget fitted furniture
Consider combining a basin, cupboard and back-to-wall WC for a streamlined look, and capitalise on every inch by adding a wall-hung mirrored cabinet above the basin.
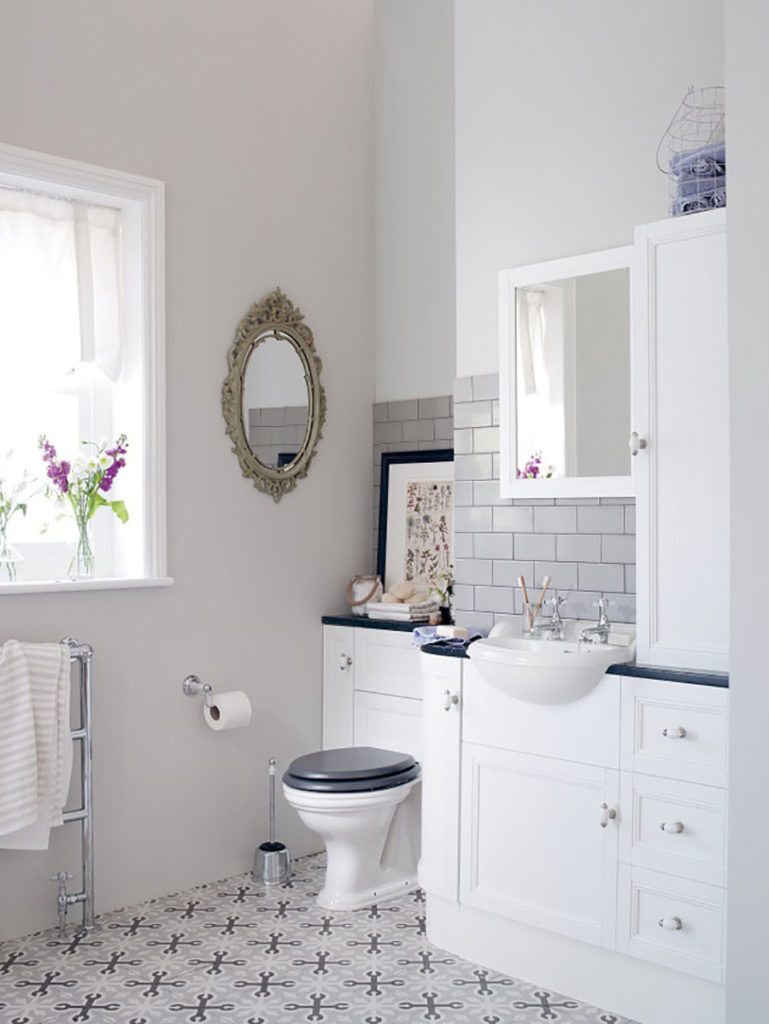
Caversham fitted furniture from Heritage Bathrooms, all in white ash, is priced around £2,800 for the configuration shows. This excludes the black worktop, which starts from £245 depending on the length and cut.
Wall-mount your taps
If you choose a washbasin without tap holes you can go for a wall-mounted tap, which frees up the surface of your washbasin and creates a sleek look.
“Seek out manufacturers that offer a bespoke tap-sizing service, which will provide taps in a range of sizes from extra-small to extra-large. If you have a cloakroom with limited space, an extra-small tap might be the perfect solution,” suggests Michael Gray, product manager at Grohe.
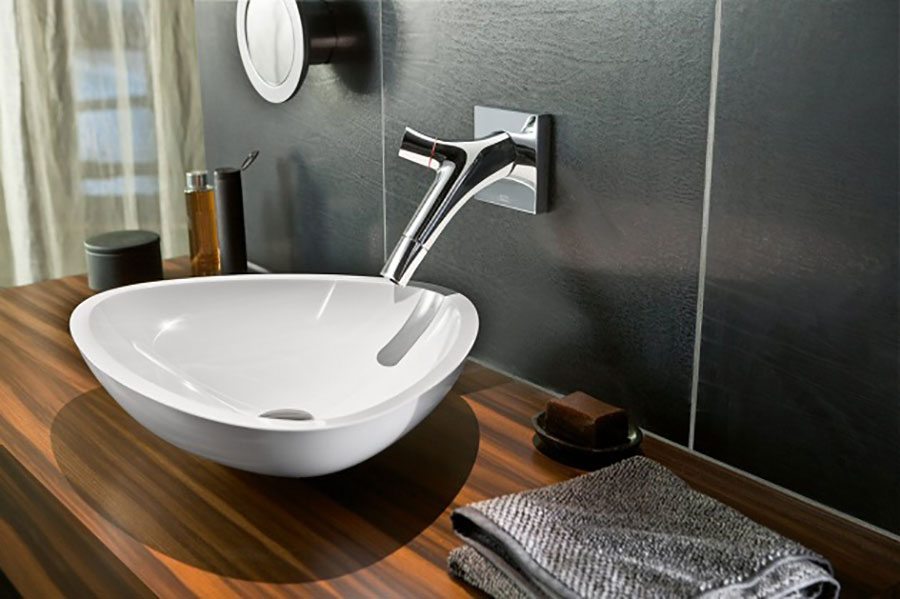
Developed by Axor, the designer brand of Hansgrohe, and Philippe Starck, the wall-mounted Axor Starck Organic basin mixer is priced £873.
On reflection
It’s an age old trick, but adding a large mirror to a small space will add light and create an airier atmosphere. “If you have a window, position the mirror directly opposite to bounce the light back throughout the room and illuminate even the dim areas for a brighter overall finish,” says Tina.
“When choosing furniture, go for a high-gloss finish as this will also provide a reflective surface allowing for light to bounce around the room,” adds Michael Sammon, sales and marketing director at Frontline Bathrooms.
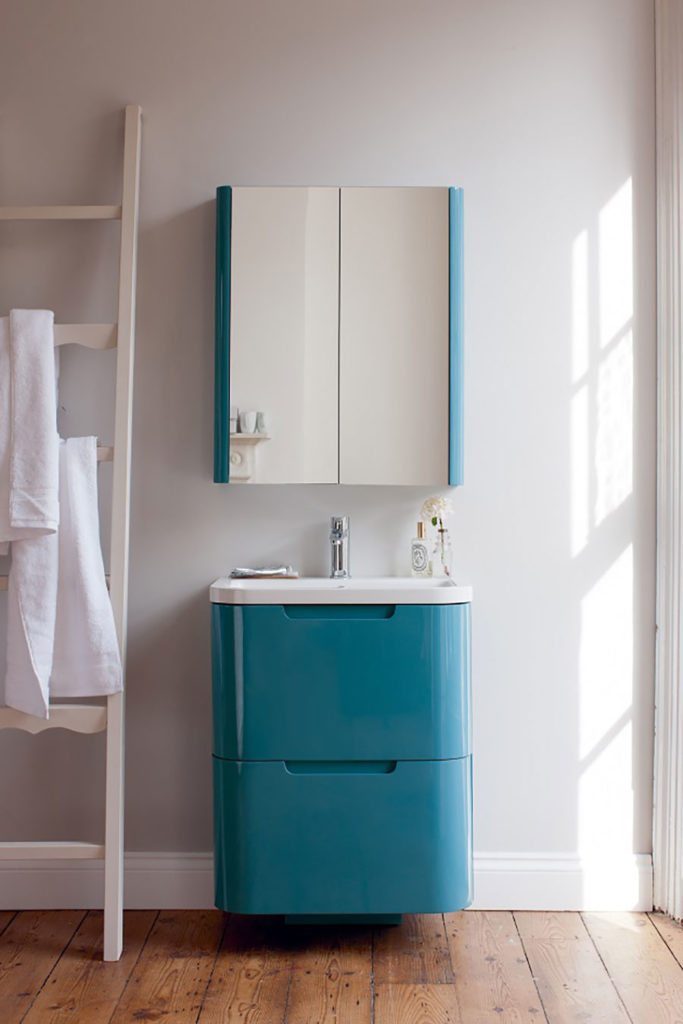
The compact Ocean 60cm mirror, £599, and compact 60cm cabinet and Quattrocast basin £728, pack a colourful punch. Both are available at Britton Bathrooms.
Make it multifunctional
Shop for designs that serve more than one function, such as the all-in-one cloakroom unit pictured below. It cleverly removes the need for multiple bathroom fixtures and fittings by incorporating a toilet roll dispenser and toilet brush holder into the side of the vanity unit.
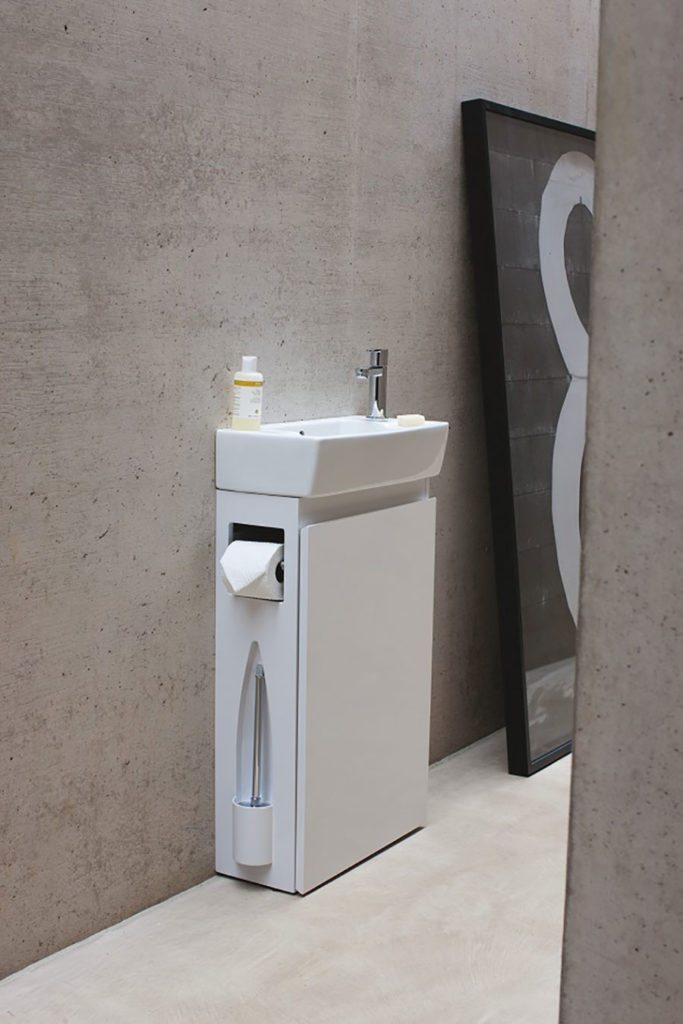
The All-In-One cloakroom unit from the Pure Bathroom Collection by Smith Briten measures just W48 x 70cm x H77cm x D21cm and retails at £420.
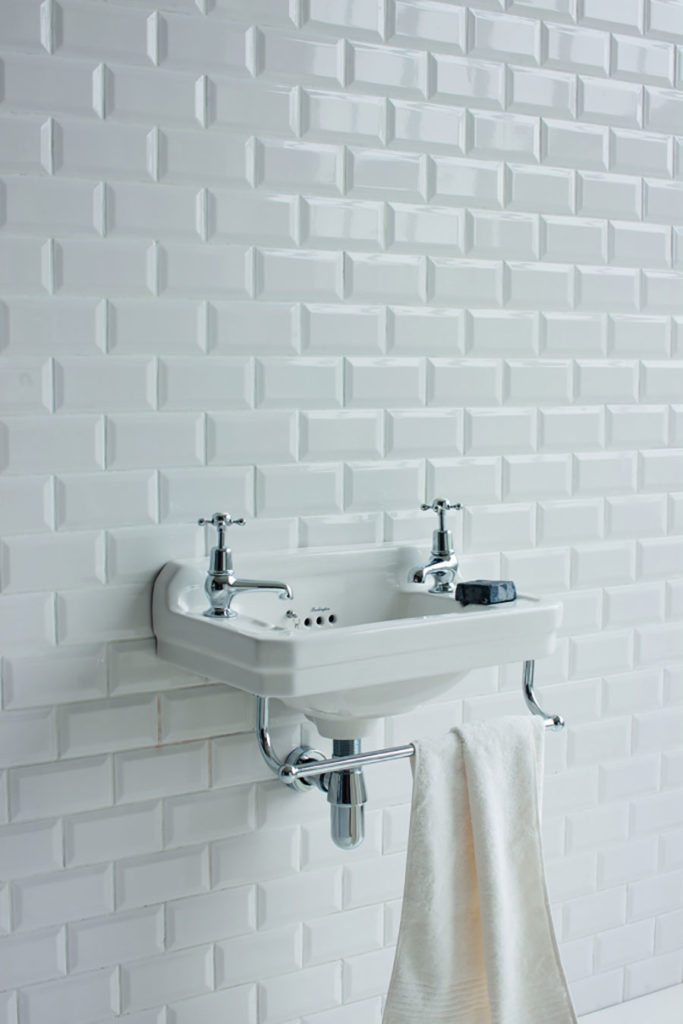
This Edwardian cloakroom basin features a handy towel rail (£220 at Burlington Bathrooms).
For expert tips for planning your cloakroom, click here.