Extending a period property makes it more user friendly and more saleable. Use our tips to make the most of the space in and around your home.
Your Victorian terrace may not be huge, but it’s likely to have plenty of scope for change, whether you want to make a feature of the period charm or give your home a 21st century look.
But before you buy, extend or renovate a Victorian property, look carefully at the costs involved, especially those for unglamorous jobs such as bringing damp proofing up to standard. “A lot of the things that take up the majority of the budget are not the touchy-feely things that look really nice,” warns architect Brian O’Tuama. “It’s the stuff behind the scenes like the structure and the plumbing, the heating and the electrics, the condition of the roof, and whether there’s any damp.”
Your first step should be to get a full survey, Brian advises. This upfront cost could save you a lot of money and heartache in the long term.
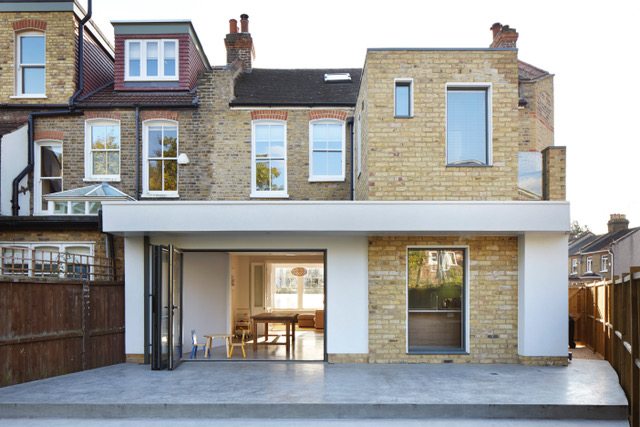
This extension by Clear Architects runs the full width of the Victorian property and houses a family bathroom upstairs and a generous kitchen-diner downstairs.
Make use of the side return
If your Victorian house has retained its original kitchen, it’ll probably be a small and narrow space, separate from the main living rooms and tucked away in a rear projection known as a closet wing or outrigger.
However, these dimensions don’t lend themselves well to the light-filled rooms we covet today. One way to create more space is by extending the kitchen sideways to fill the side return – the dark and poky passage originally intended to ease access to the outdoor WC. “Extending into the side return normally creates a good sized space, big enough for the open-plan kitchen and family room most people want,” explains Matthew Wood of MW Architects.
You can also make the space feel bigger by maximising natural light. “Bring light in from, say, an entire wall of glass overlooking the garden, but also through roof glazing,” advises Brian.
Cost-wise, a side return extension is slightly more expensive than building an extension across the back of the house, because you’re taking away a considerable amount of wall. “Plus, a structure is required to support the floor above,” says Brian. The benefit, however, is that you don’t have to sacrifice garden space and you can potentially gain a small utility room or a downstairs WC in addition to a new kitchen.
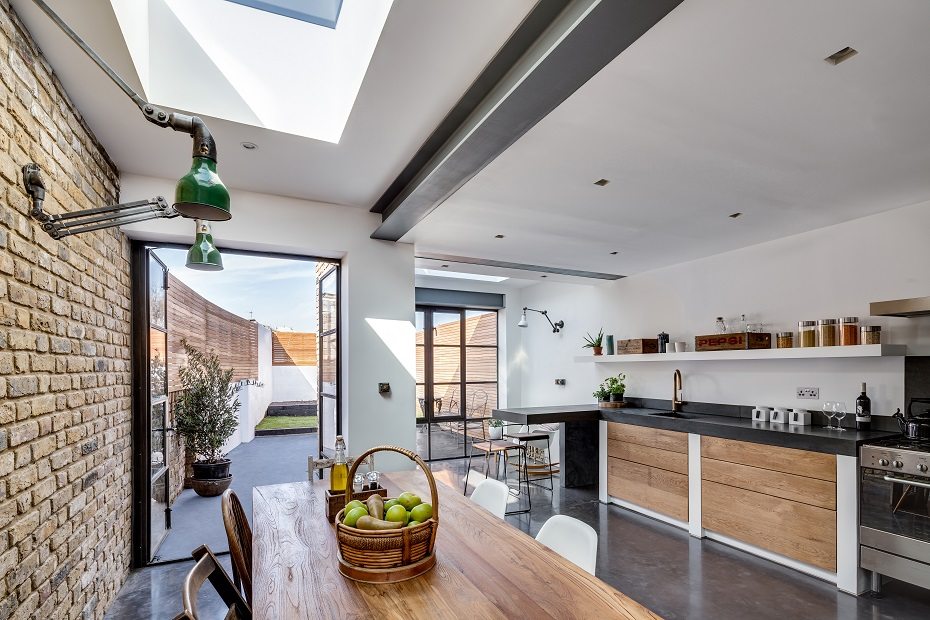
Paper House Project added a side and rear extension to this two-storey period property in a conservation area. Roof glazing coupled with steel-framed patio doors flood the kitchen-diner with natural light.
Key considerations
Check carefully that a side extension won’t block light into a rear living room. “You risk spending lots of money adding floor area while simultaneously rendering existing floor area useless (or devaluing it anyway),” warns Matthew.
Also be aware of the proximity of your neighbours, as a big wall against the boundary can block the light to their windows. “It’s not always picked up by planning and you could find yourself falling out with your neighbour if this isn’t diplomatically negotiated beforehand,” Matthew advises. “You can slope the roof of the side extension to help mitigate this but this in turn can cause a few problems too, such as light to the rear living space and difficulty fitting a rectangular door in the rear opening with a sloping corner.” Talk to your architect about the options available.
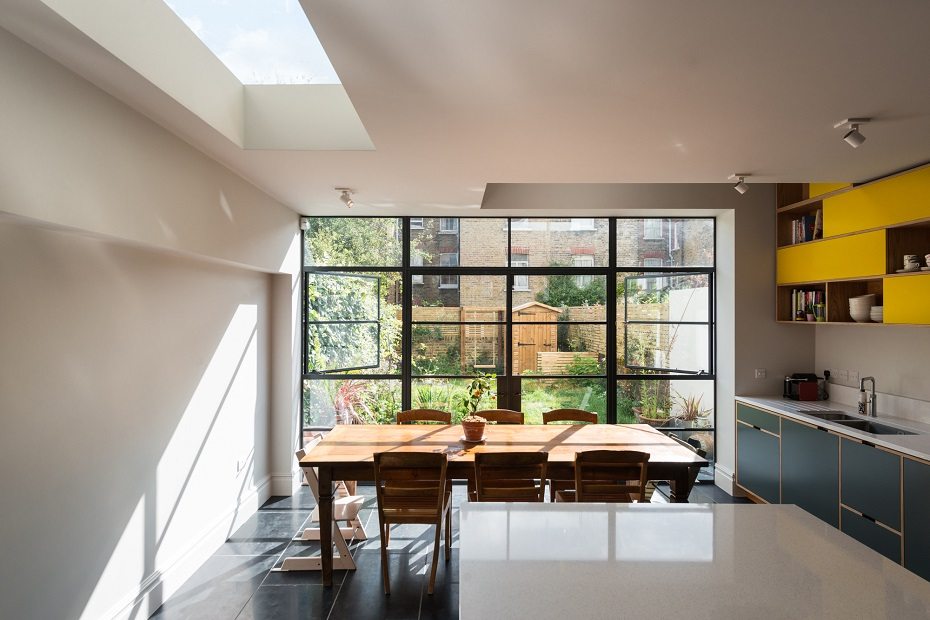
A complete renovation was required to bring this mid-terraced Victorian house into the 21st century. The original kitchen was small and in an outrigger position; MW Architects created more space by adding a side extension.
Internal changes
“If your budget doesn’t allow for an extension, then consider removing an internal wall to create a larger kitchen or kitchen-diner and add French or bi-fold doors to the rear to maximise light,” suggests Melanie Clear of Clear Architects.
Always consult a structural engineer and an architect before removing walls. Some may be load-bearing, so additional steel supports will be required.
If you’re planning an open-plan layout across two or more storeys, you’ll need specialist advice here, too. Building regulations state that if you can’t safely jump from an upper-floor window in a fire, a protected route to the front door is required, meaning that all habitable rooms in the house must have doors separating them from any halls, landings and stairs to stop smoke getting into the escape route.
“There are creative ways to get around this such as pocket doors that slide into walls,” says Brian. As with many aspects of a building project, paying for expert advice at the start could provide some creative solutions and save you greater costs and stress later on.
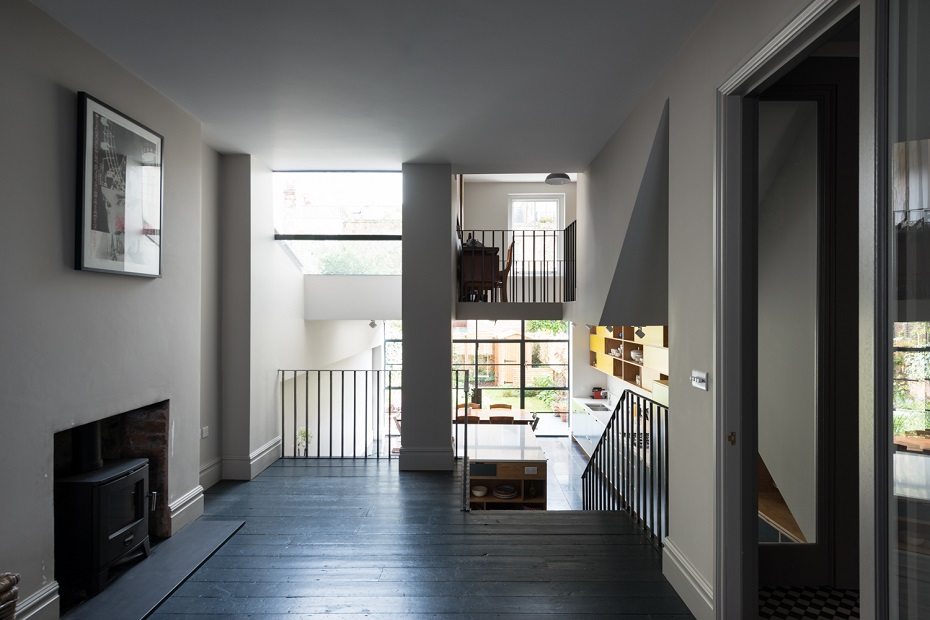
MW Architects removed the entire wall of the rear reception room so that it connects to the new kitchen-dining space. The two areas have different floor levels, so the stairs were also relocated.
Do I need planning permission?
Not necessarily – you can extend three metres from a rear wall without applying for planning permission thanks to permitted development rights. The exception is if you live in a conservation area or an area of outstanding natural beauty. There are also different requirements if your home is listed.
“Unfortunately, three metres is not normally enough to fill the side return,” says Matthew. “However, until May 2019, there’s a new scheme that allows you to extend six metres from the rear wall of a terraced house provided that your immediate neighbours have no objection. The scheme is called ‘Prior Approval for a Proposed Larger Home Extension’ and essentially you send a form to the local planning authority and they consult your neighbours. If they don’t object then you’re good to go. You still require party wall agreement and building regulations approval, which are separate legislation.”
If your neighbours do object, then the council will determine if the impact on your neighbour is unreasonable and make the decision. “The advantages of this scheme is that you don’t have to provide very much information – just the critical dimensions – which makes it quick and easy to apply.” The scheme is also free, so if your local authority decides in favour of your neighbours, you won’t be out of pocket.
Find out more at www.planningportal.co.uk.
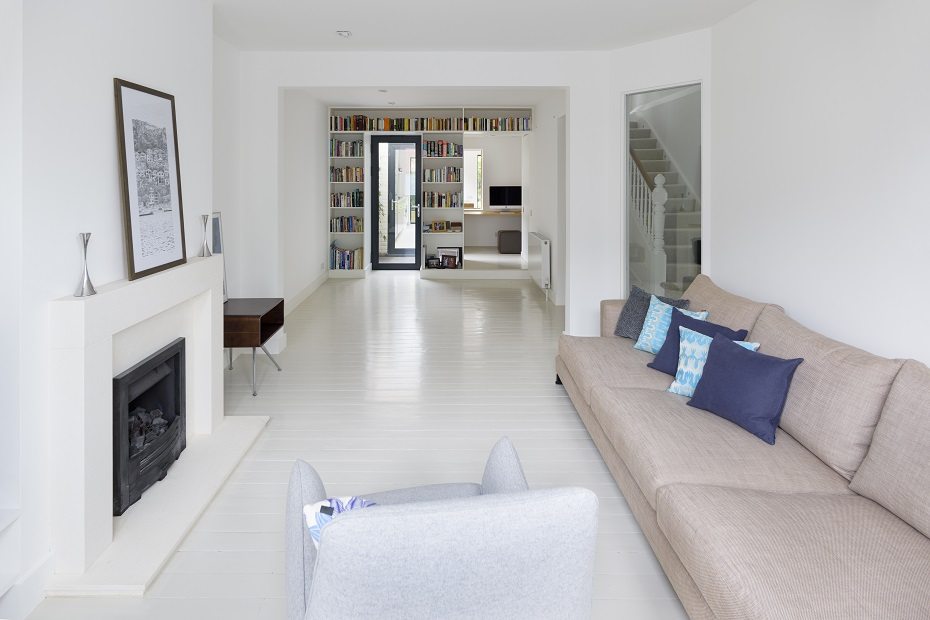
By dividing this ground floor with glass doors, architect Brian O’Tuama has retained a sense of light and space but created an element of privacy.
Finding creative freedom
One of the drawbacks of building an extension under permitted development is that all materials used externally must be similar in appearance to the existing house. “If you want to use timber cladding or metal panelling, or if you want your extension to look like a deliberate addition, then you’re better off doing it under planning,” Brian advises. “This means you’ve got more creative freedom, because you’re not tied to using materials that are similar in appearance.”
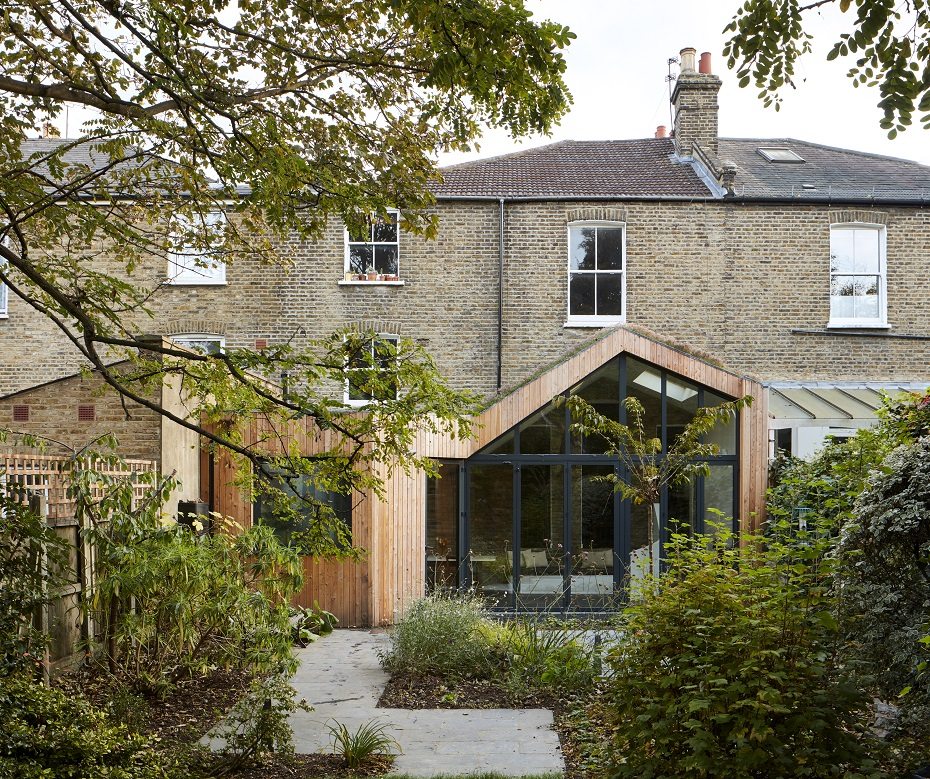
Scenario Architecture created a large, sustainably sourced timber-clad extension to replace an old energy-inefficient glass conservatory. The new extension is home to a kitchen and dining area.
Consider a small cloakroom
A cloakroom adds value to a Victorian home without taking up too much space. It’s also a useful addition: guests don’t have to go upstairs to use the WC (so there’s no need to tidy up before they arrive) and less mobile visitors don’t have to climb steep stairs.
“The main challenge is to site a downstairs WC in a convenient location,” says Melanie. “Drainage is a consideration as you need to locate the WC on an outside wall or where it can connect straight to the mains.”
Another option is to carve out space from a kitchen or utility. Either way, Melanie advises to avoid macerators as they’re noisy and prone to problems.
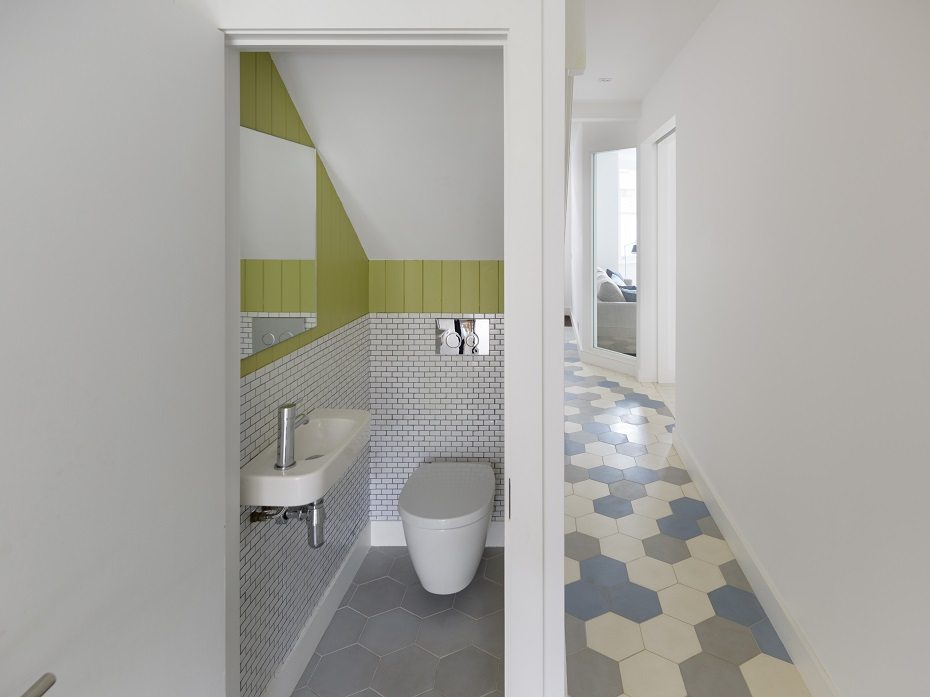
Small changes made a big impact in this Victorian home by architect Brian O’Tuama, who has slotted a stylish downstairs cloakroom under the stairs.
Add a bathroom
Two-storey Victorian houses were originally built without bathrooms, so their upstairs floors would often comprise two bedrooms in the main part of the house and a third bedroom in the outrigger.
If your home has retained this layout and you want to add an upstairs bathroom, you’ll have a variety of options. “Depending on the outrigger’s length, you might be able to retain a small bedroom or a study and then add a bathroom,” says Brian. “Something we’ve done a few times is to create space for a small utility room or a utility cupboard. I’ve a pet peeve about seeing washing machines in kitchens, because I don’t like the way portholes look, interrupting the flow of the kitchen. Locating the utility room upstairs solves this problem.”
If the outrigger isn’t deep enough, you may have to sacrifice a bedroom to create a bathroom. “What I did in my own house was to swap the rear bedroom with the bathroom in the first floor outrigger,” recalls Matthew. “It might make for a slightly smaller second bedroom, but you can then use the larger space to create a bathroom and a separate WC or shower room.”
Another option is to create an en suite or additional bathroom by sacrificing part of a bedroom or cupboard space. “Beware that this doesn’t affect the size of the bedroom too much, as that’s not a good selling point,” advises Melanie.
Look down and up
Expanding into the basement might seem a clever idea, but it’s not always a cheap one. That’s because the existing foundations are usually shallower than the depth needed to excavate to create a basement that you can comfortably use. As a result, you’ll need underpinning structural work as well as excavation, and for an average Victorian house, this could cost up to £100,000 excluding VAT.
“From a planning perspective however, it’s a relatively straightforward undertaking, because it’s not seen from the outside,” says Brian. Be aware that certain local authorities have new legislation on the size of basements to stop people digging down multiple floors.
Using loft space could be the least expensive way to extend your home. “Most loft extensions we do result in a decent-sized bedroom with some built-in storage and a shower room that would probably have a roof light, rather than a window,” Brian explains. “One of the advantages of extending the loft is that most of the work can be done from the outside, apart from cutting the hole for the new stairs to extend up to it. So, of all extension projects, it’s one that can often be done without having to move out, which is obviously a big cost consideration.”
Boost your property’s value by reading our guide to loft bedrooms.
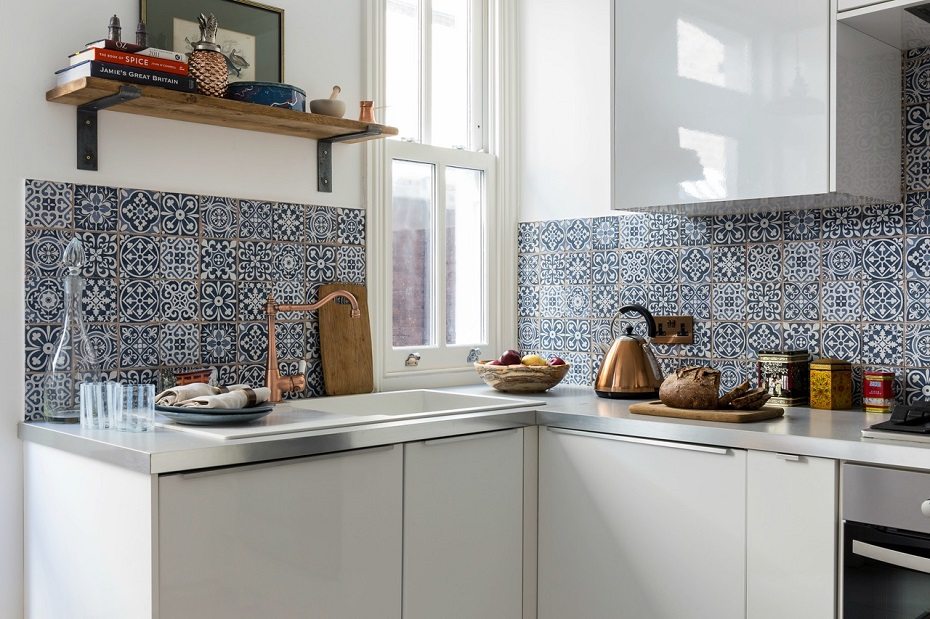
To strike a balance between modernity and heritage, interior designer Anouska Tamony chose a few industrial touches for this kitchen, including a traditional copper tap and enamel pendant light.
Which period elements should I keep?
“When it comes to restoring, go for the elements that will create a real sense of the era, such as fireplaces, radiators, original balustrading on stairs and beautiful flooring,” advises Melanie. “Even if your interior tastes are more contemporary, they will mix and match well, and preserving original features always helps with resale. Period properties are very sought after.”
Cornicing is another feature worth keeping if you can. “If not, you may be able to source second-hand originals through architectural salvage companies,” Melanie continues. “There are also lots of very good Victorian replicas on the market which will give you the look and feel of the original with less of the hassle.”
You can repair a cornice by taking a mould of a piece that’s reasonably intact and reproducing it, although this can be tricky and expensive. A simpler solution is to start again with a replica of the original. “You may be able to use a mould taken from elsewhere if you’re starting from scratch,” Matthew explains. “Do your research and get one that is historically accurate.” Alternatively – and simpler still – check what your neighbours have and find one to match it.
If you manage to find a Victorian home with original sash windows, Brian advises against replacing them with PVC substitutes. Instead, look to improve the efficiency of old sashes with the help of a specialist window company.
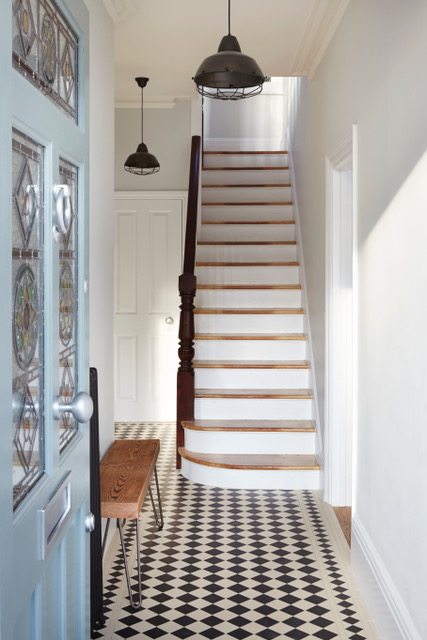
This hallway was overhauled by Melanie Clear of Clear Architects, who removed the unkempt carpet and replaced it with new tiled flooring. The front door that was remade to the original specification complete with stained glazing.