Love the idea of a living kitchen? Here are eight smart ways to blend your kitchen with your living space.
Open-plan living has inspired the ‘living kitchen’, a seamless space that brings together day-to-day living with room for eating and entertainment. The idea may sound wonderful – a multipurpose area for family and guests to get together – but without careful planning, a living kitchen can seem cluttered or cavernous. We explore the products and designs you need to unify your living kitchen.
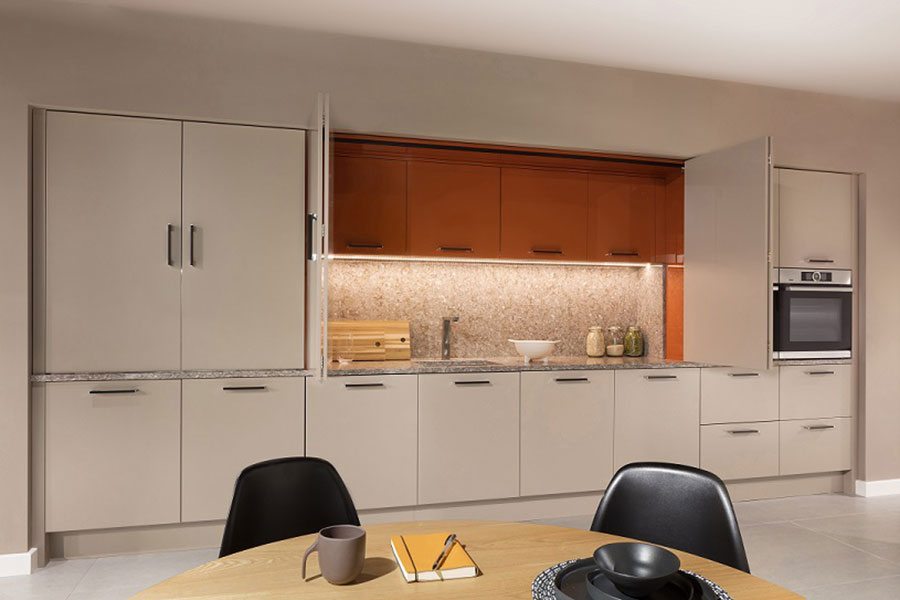
Hide cooking chaos behind closed doors such as Inzo handleless cabinetry from the Biography kitchen range. Biography kitchens are priced from £10,000.
TIP 1: Use pocket and sliding doors
The downside to open-plan living is that your kitchen is always on show. Pocket and sliding doors are a smart solution, enabling you to reveal or conceal aspects of the kitchen as needed. You’ll be able to store all the items you need to enjoy the space but keep them hidden when guests are due.
Seamlessly sliding into side recesses, these pocket doors finished in high-gloss lacquer are part of a Poggenpohl design by Searle & Taylor. Prices start from £40,000.
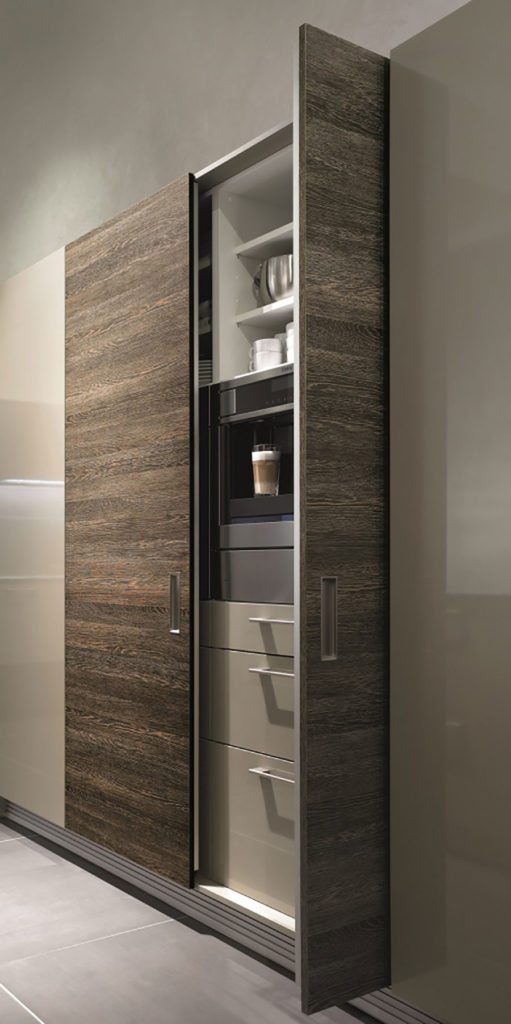
When it’s time to relax, keep pots and pans out of view with practical pocket doors from Pronorm’s Pro-Line kitchen in Gloss Cubanit and Gold Oak. Pronorm Pro-Line kitchens start from £10,000.
TIP 2: Consider a sliding worktop
An island is a popular addition to an open-plan kitchen, offering extra storage, prep and cook space as well as somewhere to perch and chat to the chef. Look for designs that feature a sliding worktop, which allow the sink and hob to be hidden away when not in use to create a sleek and striking centrepiece.
If you plan to cover up a sink, you’ll need a retractable tap. Plus, if you decide against a ceiling-mounted extractor, you’ll want a one-touch downdraft extractor that sits flush to the worktop when not in use.
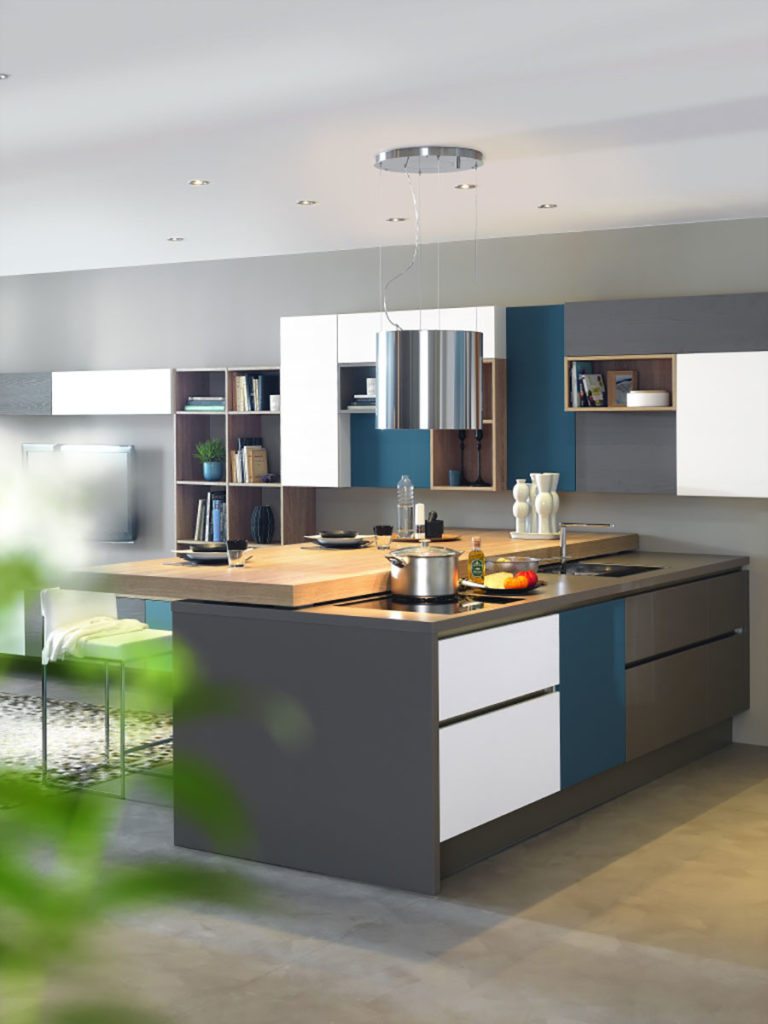
Designed for both functionality and practicality, the sliding surface featured on Mobalpa’s Luna Patchwork kitchen helps to conceal key elements of the island. Prices start from £8,000.
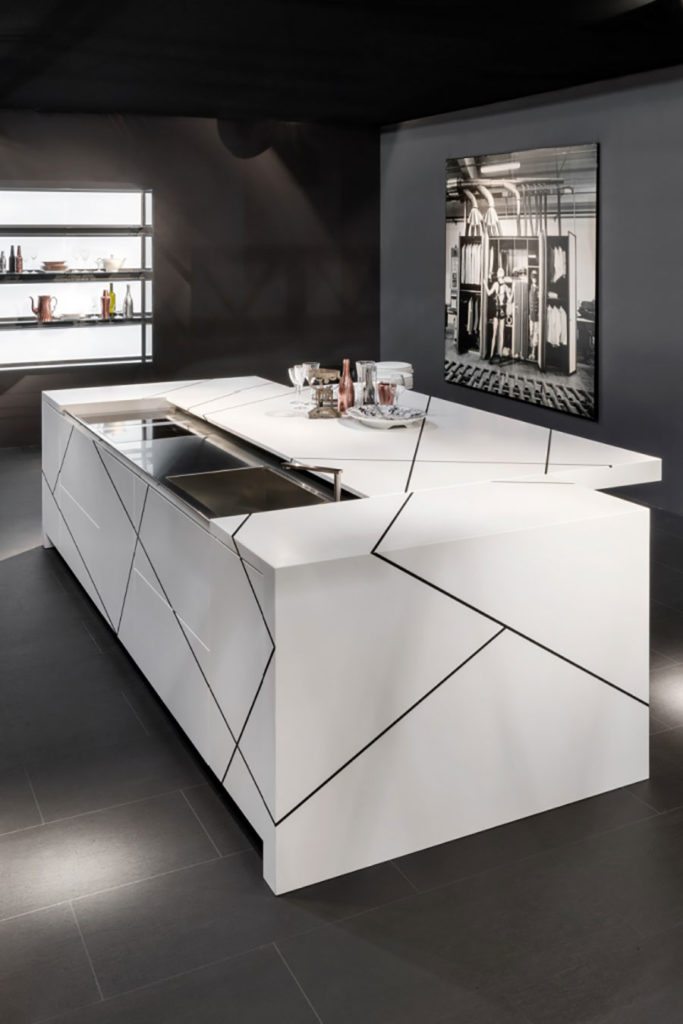
This sliding worktop featured in the Light kitchen by Elam hides appliances out of sight. Contact Elam by Tisettanta for more details.
TIP 3: Keep appliances understated
If you prefer to keep appliances on hand, shop around for unobtrusive designs such as flush-fitted hobs and ovens featuring touchscreens that have the same feel as a smartphone and can be operated with a simple and direct tap. Look out for handleless designs too. The Combair-Steam SL60 oven by V-Zug boasts a retractable handle for a super streamlined finish.
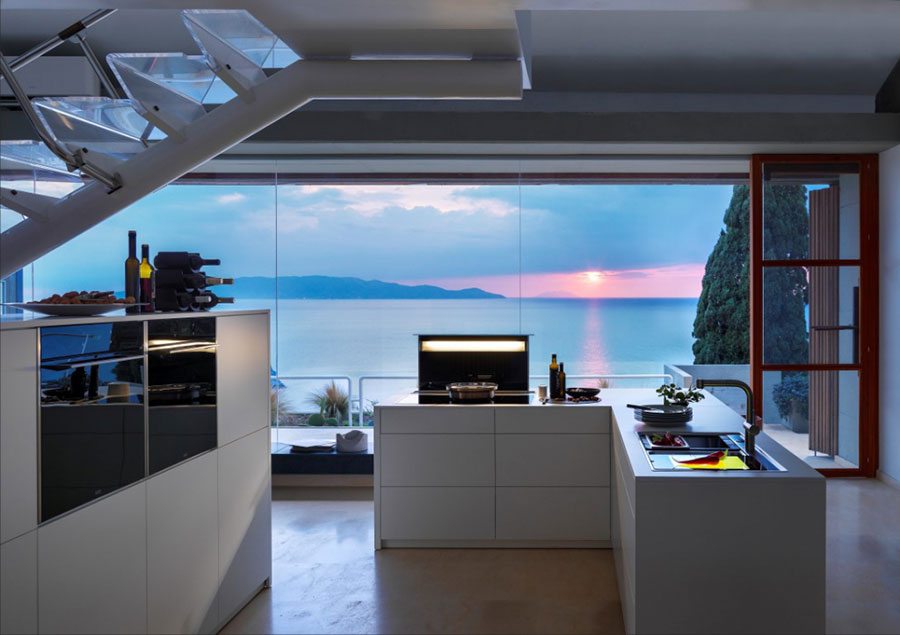
Appliances in the Frames by Franke collection share the same sleek aesthetic so you can achieve a coordinated look. For the sink, tap, hob, hood, ovens, warming drawer and accessories pictured, expect to spend around £7,614.
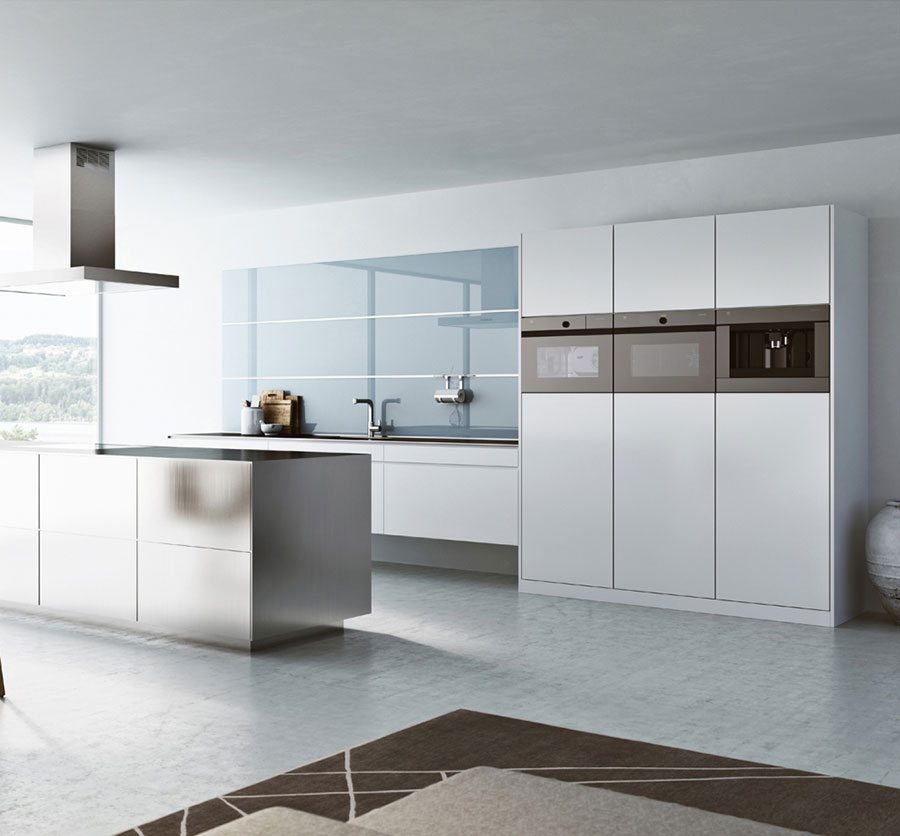
Designed with minimalists in mind, the V-Zug Combair-Steam SL60 features a retractable handle and sleek black glass fascia. Priced from £3,420.
TIP 4: Hide your hob
Revolutionary materials are opening up a world of opportunities for the living kitchen. Enter Spanish innovator TPB, which has taken induction elements and placed them under a ceramic worktop so that the hob is no longer on show. Subtle sandblasted circles denote the cooking zones. The result is an expanse of uninterrupted workspace and a cleaner aesthetic.
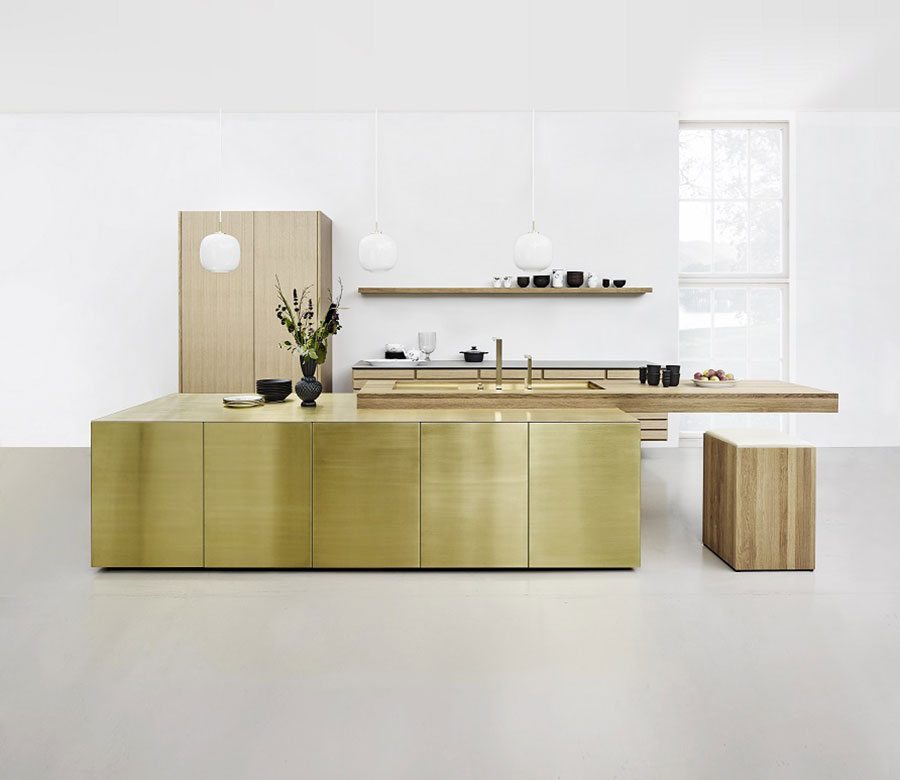
Danish manufacturer Multiform features TPB TECH ceramic worktops on its Form 45 kitchen. Available at Sola kitchens, prices for Form 45 start from £35,000.
Learn more by reading our expert advice on how to choose the best hob for your kitchen
TIP 5: Create links
Living kitchens only work when the spaces flow into one another. Charlie Borthwick, founder and head designer at Cue & Co of London achieved this with floor-to-ceiling units that run from the kitchen into the adjoining living room.
Other kitchen companies are introducing furniture-inspired cabinets and shelves to new or existing collections. These pieces echo the look of kitchen cabinets but can be used throughout an open-plan space, linking all zones with a unified look.
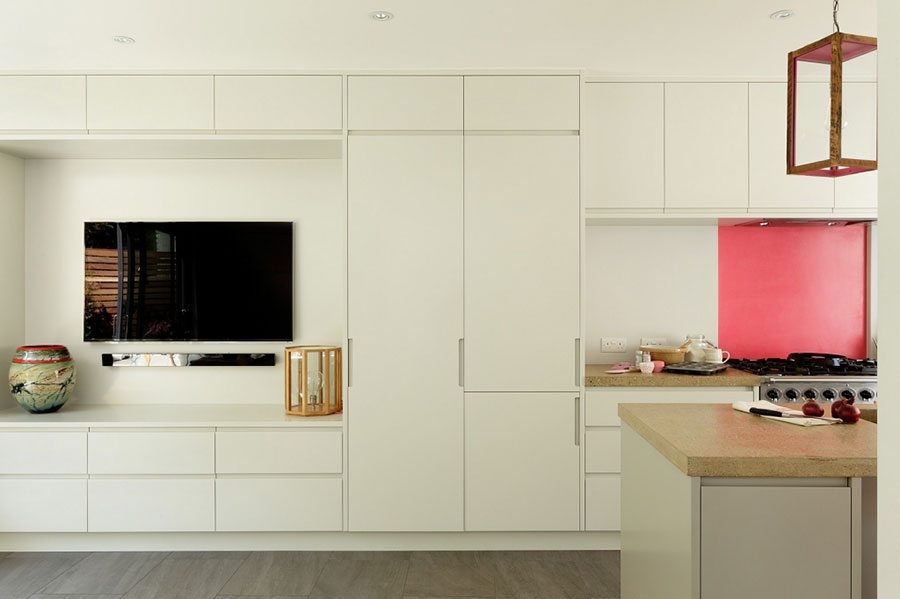
In this project by Cue & Co of London, the kitchen blends with the living room via the consistent floor-to-ceiling cabinets throughout. Prices for the Ladbroke kitchen start from £30,000.
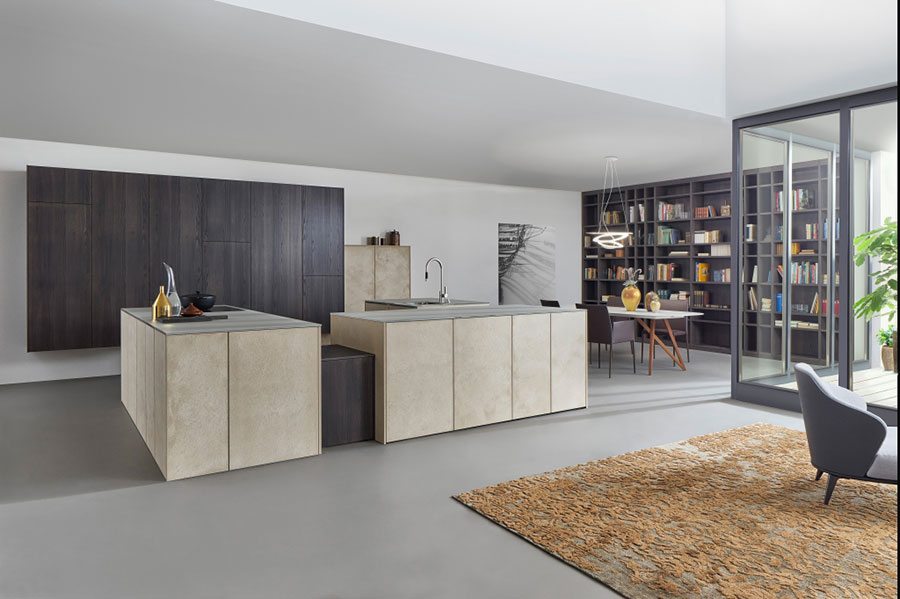
This Leicht kitchen appears as a seamless continuation of the living area thanks to the wood-veneer fronts in Bergamo oak that echo the look of the open shelving unit. Prices start from £15,000.
TIP 6: Opt for open shelving
Incorporate open shelves into your island or peninsula to help blur the boundary between the kitchen and living areas. Use them to display favourite glassware, books or even decorative pieces from your travels.
Open shelves are often easier to access and look less obtrusive than wall units, so they can work well in the kitchen area. Just make sure you style them carefully and keep them tidy: messy shelves will undermine the flow of your space.
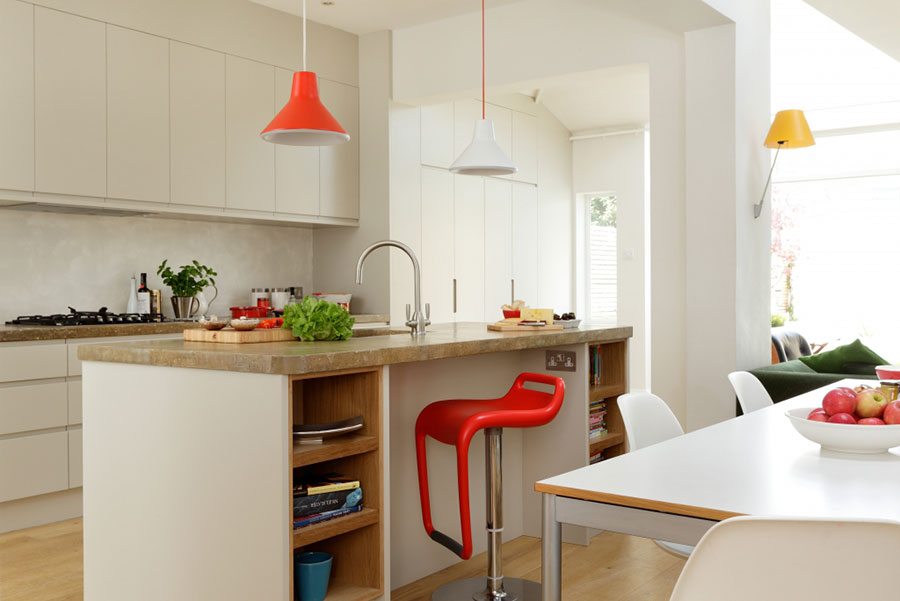
Open shelves incorporated into the front of this kitchen island by Cue & Co of London are used for storing cookbooks. Kitchens cost from £30,000.
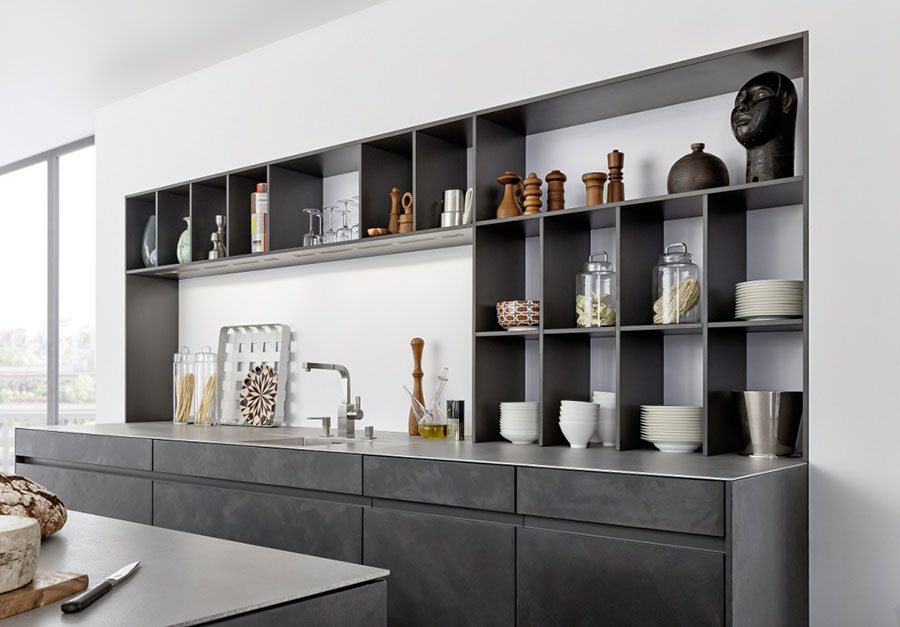
Open shelving made from fine concrete and lacquered MDF gives a living room feel to this Tocco | Concrete-A kitchen by Leicht. Prices start from £15,000.
TIP 7: Don’t be afraid of statement lighting
Kitchen lighting needs to be practical and working areas well lit. This doesn’t mean a decorative pendant is out of the question, however. When hung over an island unit, it can help soften the functional feel of the kitchen. Talk to a lighting designer about how best to strike a balance between functional and atmospheric lighting.
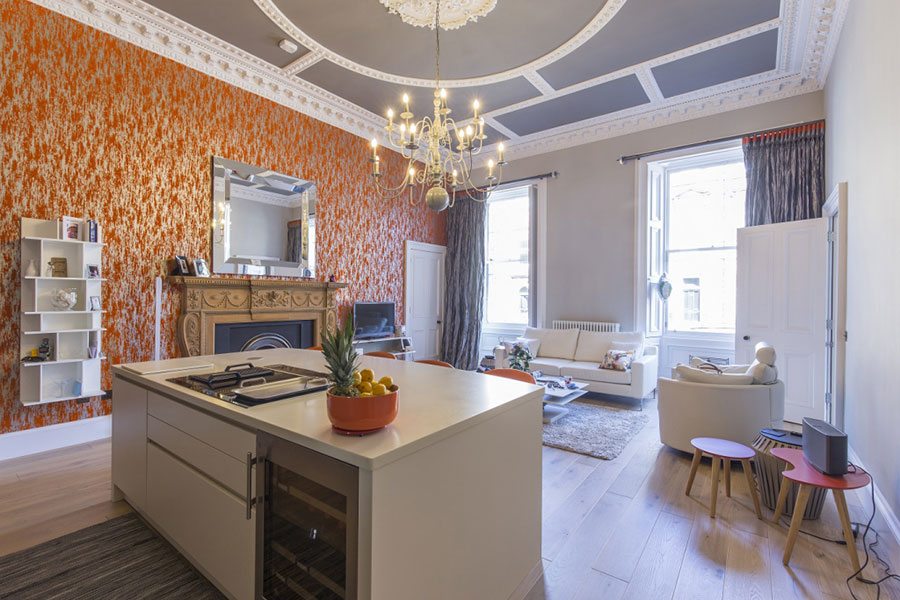
A statement-making pendant offsets the clean contemporary lines of this island unit by Leicht. Designed by Kitchens International, prices start from £15,000.
TIP 8: Make sure your floor flows
An living kitchen typically comprises a kitchen, living room and dining area. Bring the different parts together by laying the same floor throughout. Engineered wood is a good choice because unlike solid wood, it’s compatible with underfloor heating. Vinyl is ideal if you are on a budget, or, if you have more cash to splash, opt for natural stone. If tiles are your flooring of choice, soften them with rugs in the living area.
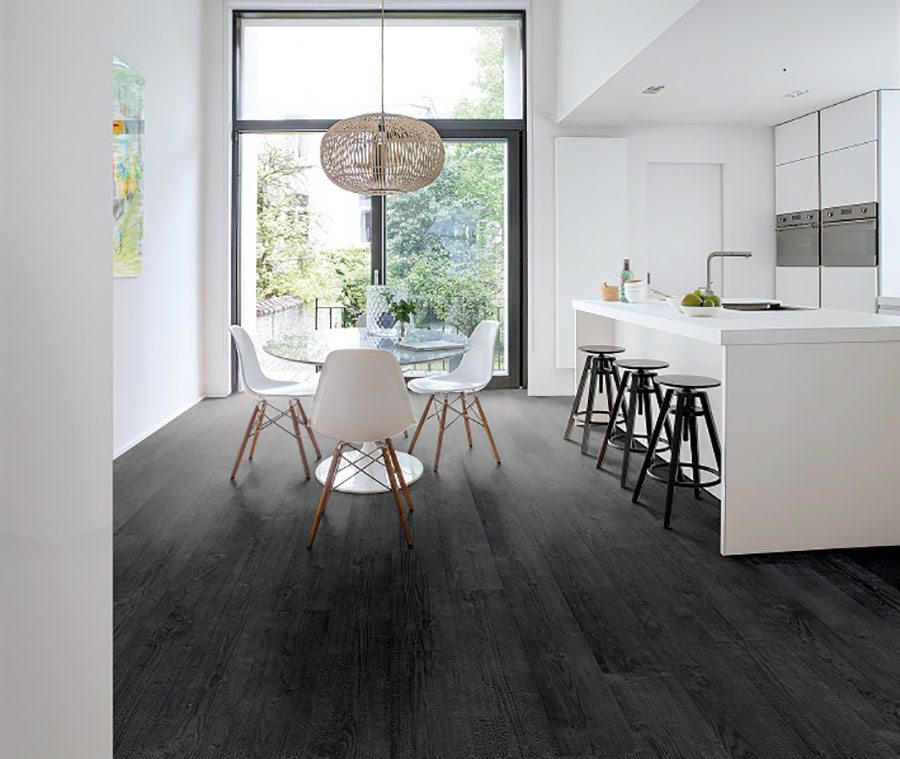
Wood-effect luxury vinyl tiles are an easy-clean, cost-effective and water-resistant solution. Impressive Burned Planks by Quick-Step cost £21.99 per sq m.
Discover more ways to define your open-plan space