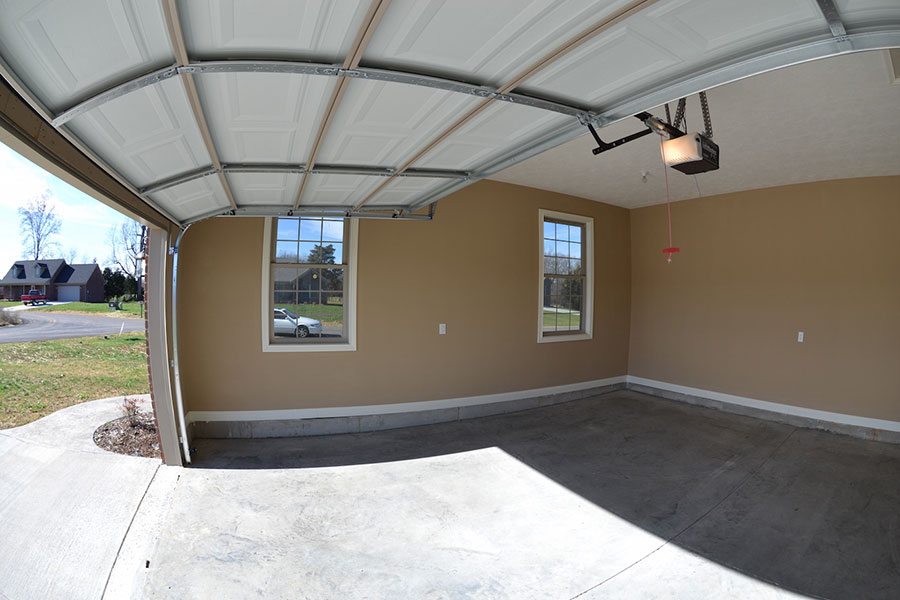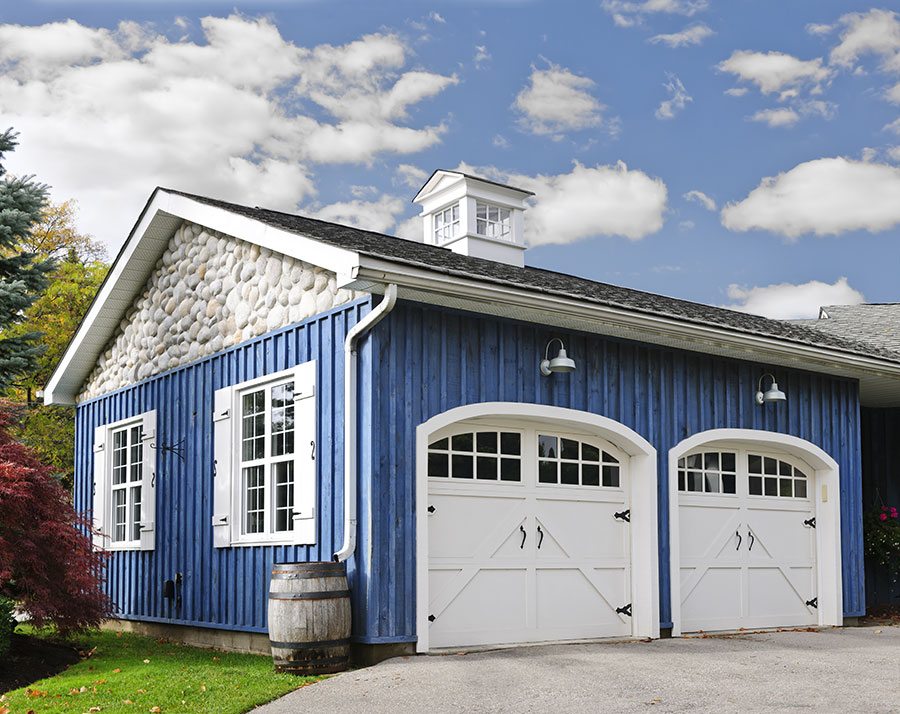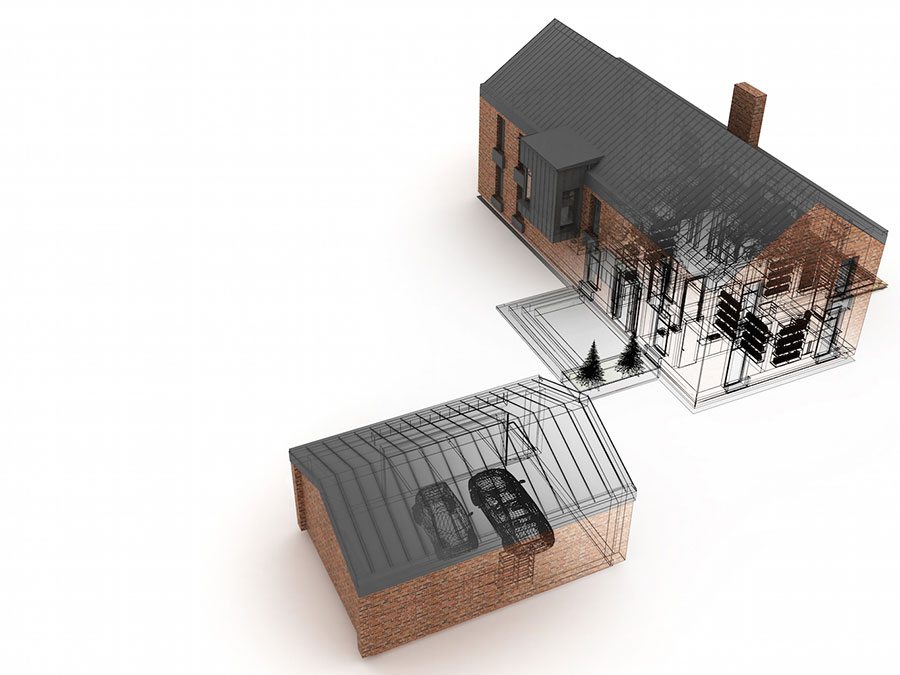The facts and figures
When trying to capitalise on the value of your property, creating extra living space will always be a good idea. They say that ‘space is at a premium’, and a fantastic way to create the illusion of extra space on your plot is by converting your garage into a living space.
A survey by the National Association of Estate Agents (NAEA) revealed that the best ways to add value to your house included a loft conversion, and adding extra bedrooms and bathrooms. Research claims that a loft conversion can add up to 10% to the value of your property, and an extra bathroom up to 6.1%; if you’re looking for a big project with potentially huge pay-off, a garage conversion is definitely one to consider. Don’t let your garage be merely the dank, dark space beside your home; design a radical transformation which could translate itself into added value in your home.

Detached, attached, or integrated?
Your garage will most likely fall into one of the following categories: attached (connected to your house), detached (a separate building to your house) or integrated (sharing a roof with your house). It’s important to know exactly what you’re dealing with when deciding what kind of transformation is possible for your garage. The main reason for this is planning permission: detached garages require ‘change of use’ planning permission if you are converting them into a habitable space. On the whole, if you aren’t altering the structure of the building, you probably won’t need to seek planning permission. However, if you live in a listed building or conservation area, it’s always best to check first.
Use the old space in new ways
If you’re looking for a quick fix to add value to your house, consider repurposing rather than a renovation of your garage. This will be a cheaper way to refresh the old space.
Keep your eyes peeled for secondhand kitchens and units on eBay, gumtree and freecycle: you can pick up decent pre-loved kitchens for a fraction of the price. Install your units along with a worktop in your garage. Reposition the noisiest, messiest, largest and most cumbersome parts of your home, and create a secondary kitchen within your garage. Moving appliances such as your freezer chest, tumble dryer, and deep fat fryer will create more space in kitchen, giving the impression of a bigger and cleaner room. It will also banish the messiest parts of the cooking to a place where the mess won’t matter so much! Prospective buyers won’t fail to be impressed by a useful secondary kitchen space, and a larger and cleaner primary kitchen.
Shaping the space
If you’re looking for a more radical renovation that will add value to your home, it’s important to think practically about the garage space before going wild with ideas. Garages are built for cars, not people, and so the structural design isn’t always the most sociable to begin with. They are generally long and narrow buildings, with no windows, and little to no insulation.

To combat these downsides, many people use stud walls to create two shorter rooms at less expense. This instant two-room space could lend itself to a bedroom and en-suite, or a home office with its own storeroom. When converting your garage, also consider replacing the door with some elegant, folding French doors. This will maximise the amount of sunlight in your new space, and reduce the need to make additional windows.
Build above
If you’re dealing with an attached or integrated garage, consider an extension above the garage. This is serious renovation will definitely require planning permission, but the time, effort and money you put into this conversion could equal a huge added value to your home. House valuations are hugely impacted by these major renovations: a conversion, extra bedroom and extra bathroom. By adding space above your garage, you could tick every box and reap major rewards in your sold house price. Use our free Online Valuation Tool to find out how much value that extra room adds to your property – it might surprise you!

By choosing to build above, you could create what has become known as the ‘granny flat’; though don’t worry, you don’t have to keep a granny there if you don’t want to! The idea is to create an entirely separate space to your house; you can easily fit a bedroom and en-suite above the garage, and perhaps even an entire studio layout. Make separate access by adding an exterior staircase along the side of the building—much less hassle than building an interior staircase. If building above, you can also choose to either keep your garage space below or convert it.
Bathroom? Bedroom? Both?
We’ve already spoken about the guaranteed impact that an extra bedroom and bathroom can have on your house valuation, but what are the other options when it comes to converting your garage?
You can add serious appeal by creating luxury rooms such as a gym or home cinema in your garage. Although this will appeal to a more niche market, such luxury features could be the deciding factor for the right buyer. But before running wild with the idea of your very own popcorn machine, think about the size and potential of your home. If it’s a one or two-bedroom property, maybe the home cinema isn’t the right route for your garage conversion.
If you know your home sits in a residential area popular for families but doesn’t have space for play, consider converting your garage into a playroom or den for the kids. A game space for older children and teenagers, or a classic nursery for young children means less chaos in the main house—it’s an attractive prospect for parents and kids alike!
The devil in the details
Now you’re excited about the massive potential hidden in the dusty, dark space of your garage, take a breath and briefly consider the cons.
Do research into your house, area, and the kind of conversion you’re considering: will you need planning permission? How long will it take to go through? Look at your plans for the garage, and weigh up the more costly aspects: think about plumbing, wiring, and wastage pipes. To make your garage habitable, you will need both insulation and damp proofing, which can be expensive.

And now you’ve thought about the negatives, cheer yourself up with some good news: whereas moving from a three-bedroom house to a four-bedroom could put you up a council tax band, a garage conversion will leave your council tax unaffected!
The pros and the cons
If your garage has become a black hole—a place where all the old boxes go to fester—consider it a source of untapped potential. Converting your garage is an undeniable way of adding value to your home, and the benefits will most likely outweigh the costs when it come to your sold house price. Renovating your garage keeps building work—and all the mess and noise that entails—outside of your actual living space.
But if parking is at a premium in your neighborhood, perhaps getting rid of your garage is the wrong road to go down. Similarly, if you have a large garden that requires a hefty lawnmower, you could be inviting more problems than cost solutions by removing your garage space.
Make a list of your personal pros and cons, but never underestimate it as an option—the garage conversion is a top contender in adding value to your home.
Find out how much a garage conversion would cost for your property here.